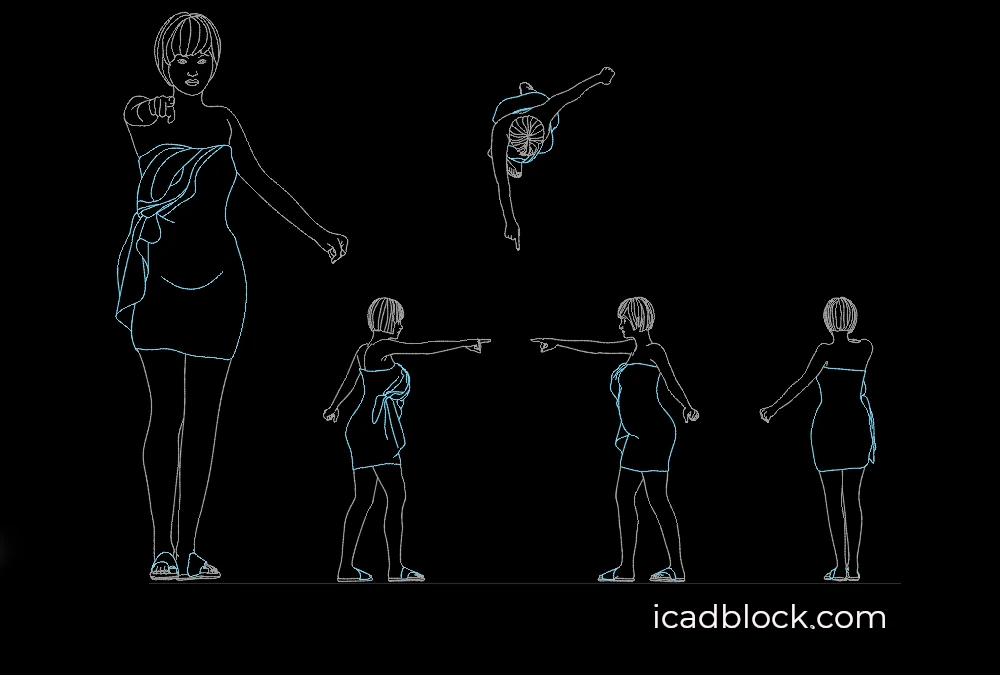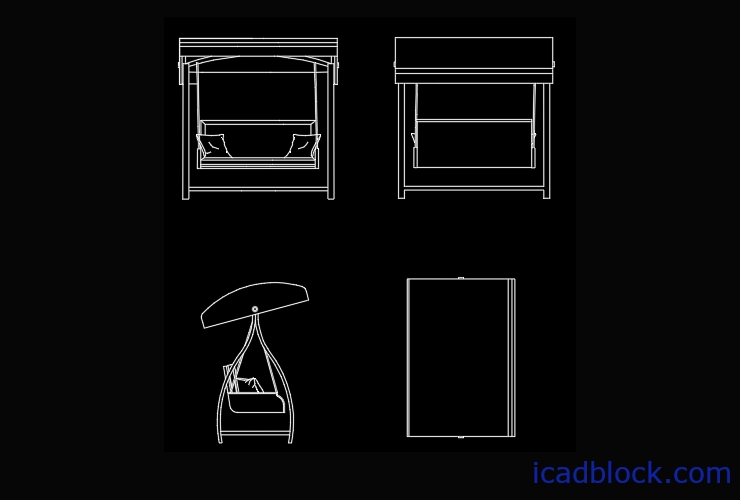Today we have provided a Pregnant woman pointing in plan and elevation.
This CAD Block is drawn in top, front, back, left and right views.
Download this 2D drawing and complete you project.
Related CAD Blocks :
You can download other similar DWG models from Pregnant women CAD Blocks category.
format : DWG
size : 185kb
source : icadblock.com



