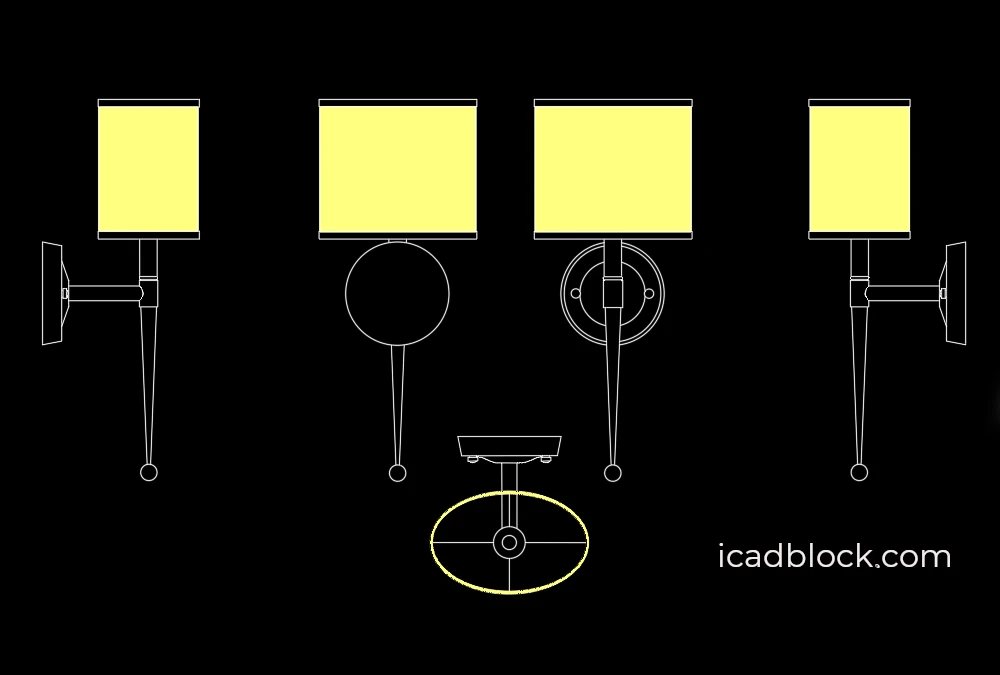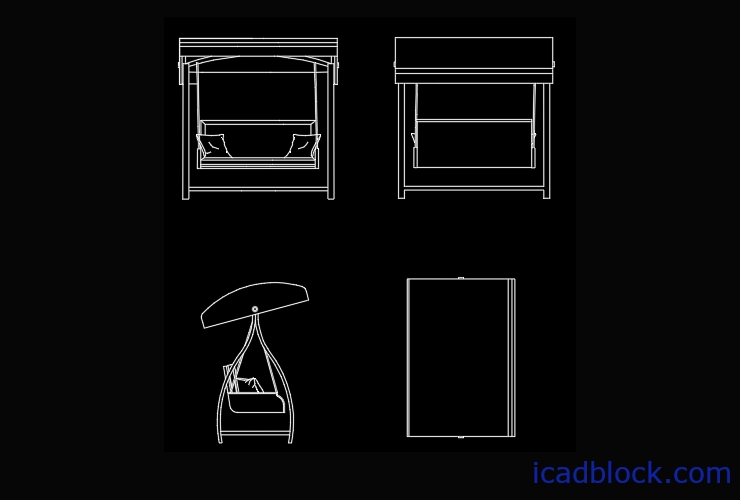Here we have provided another Primo wall lamp in plan and elevation for free.
This 2d CAD Block is drawn in Top, Front, Back, Left and right views.
Download this DWG model for free and use it in your project.
Related CAD Blocks :
You can also download other Wall lamp CAD Blocks.
format : DWG
size : 341kb
source : icadblock.com
Free Download


