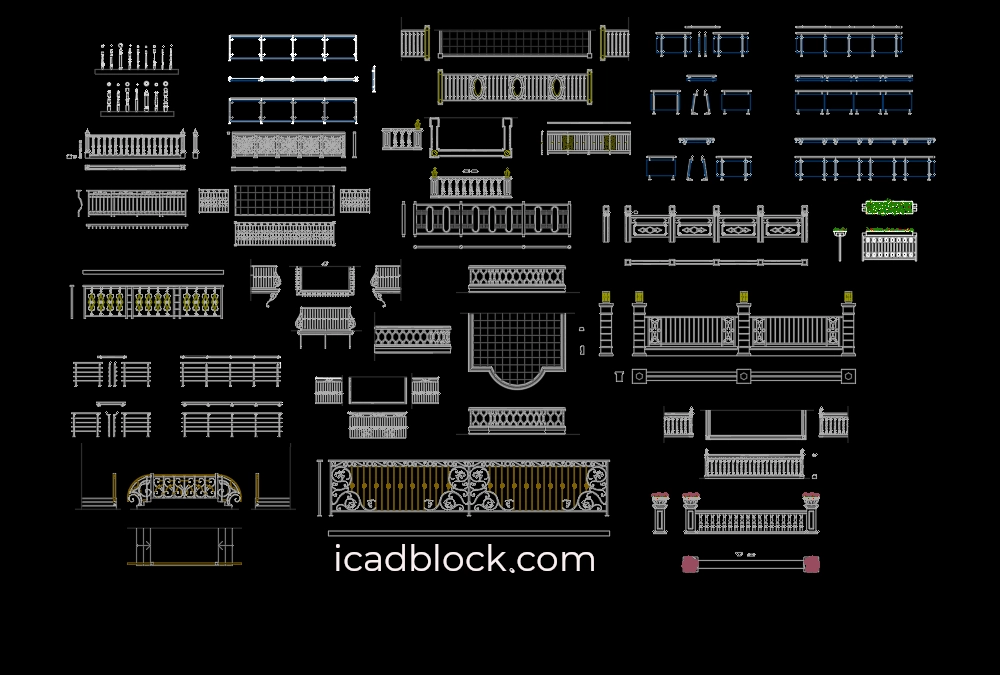Today we have provided Railing CAD Block collection in DWG.
These CAD Blocks are drawn in plan and elevation views.
Here you can find lots of balcony railings, wrought iron railings, glass railings, modern railings, forged railings, balustrades, etc…
These DWG models are drawn in high quality and you can download and use any of the following CAD Blocks according to your needs.
Railing CAD Block collection
You can download other related CAD Blocks such as fences from Fence CAD Block collection.
You may also want to download a gate DWG model from Gate CAD Block collection.
Notes:
As you may know, architects use Railings on balconies, ramps, walkways, stairs etc… to provide safety.
Using Railing CAD Block in your drawing will make it look modern.
Based on your design ideas you can use any type of railings.
For example you can use a balustrade in a classic design.
Or you may want to use a modern railing.
Or you may want to use a glass railing if you are drawing a stadium, a mall or an airport. You will have an Unobstructed View using glass railings.
Please look at the Railings above and download any model that meets your needs.
Don’t forget to bookmark this page for future updates.










