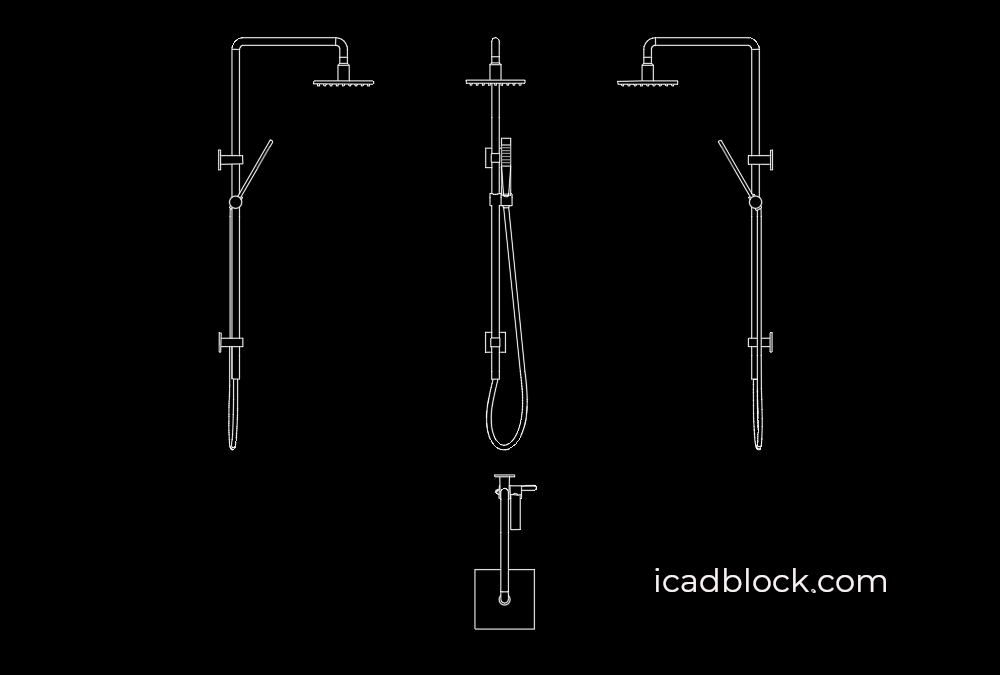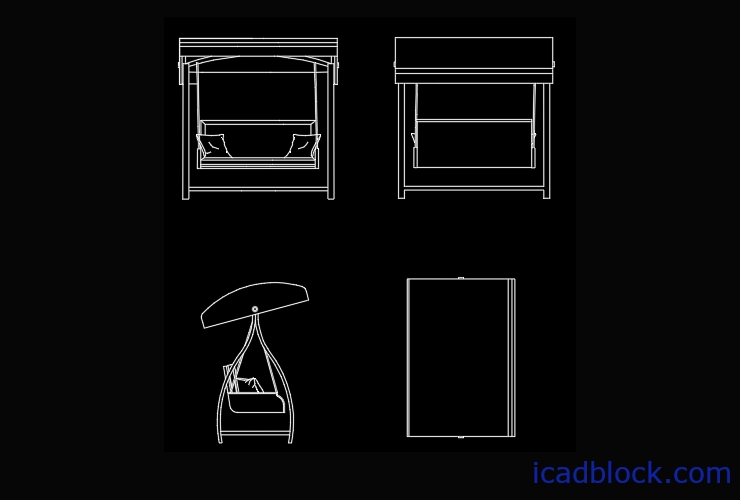Here we have another Shower DWG in plan and elevation.
This shower includes a hand shower and a fixed shower in 4 views ( Top, front and side).
If you are drawing a bathroom you can use this CAD Block to make your drawing more beautiful.
Related CAD Blocks :
Shower Head CAD Block in 4 views
You can also download Free bathroom shower CAD Block
format : DWG
size : 39.5kb
source : icadblock.com



