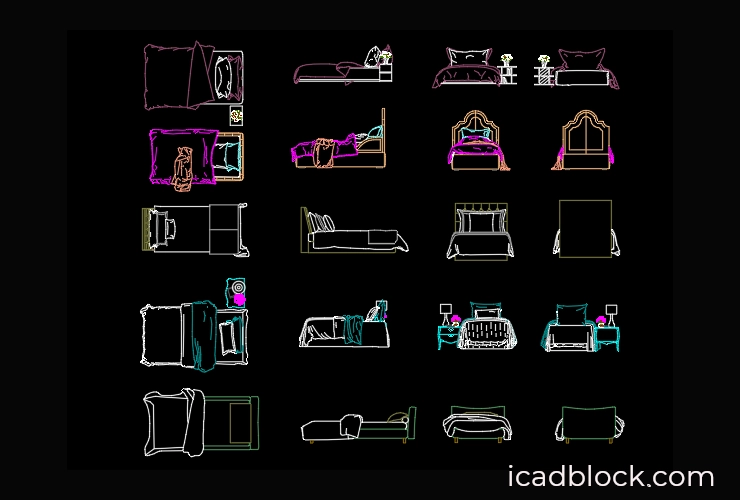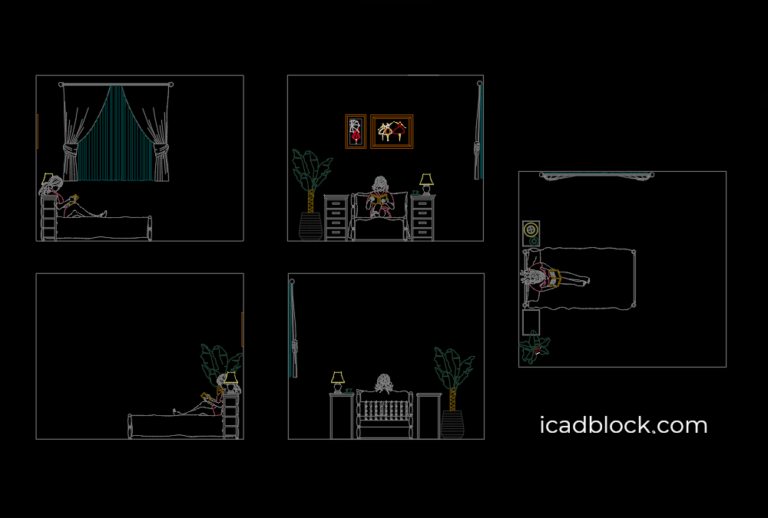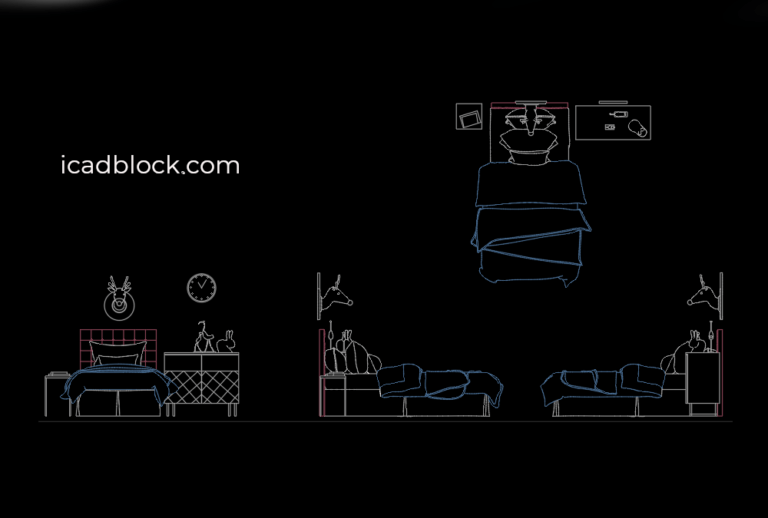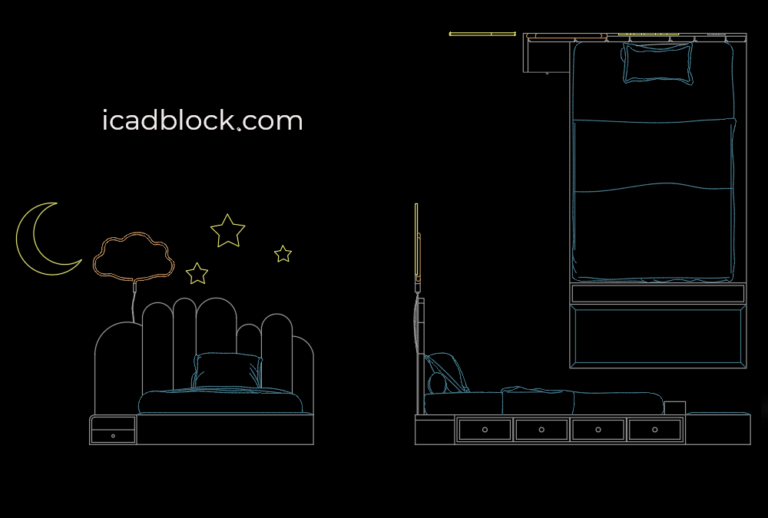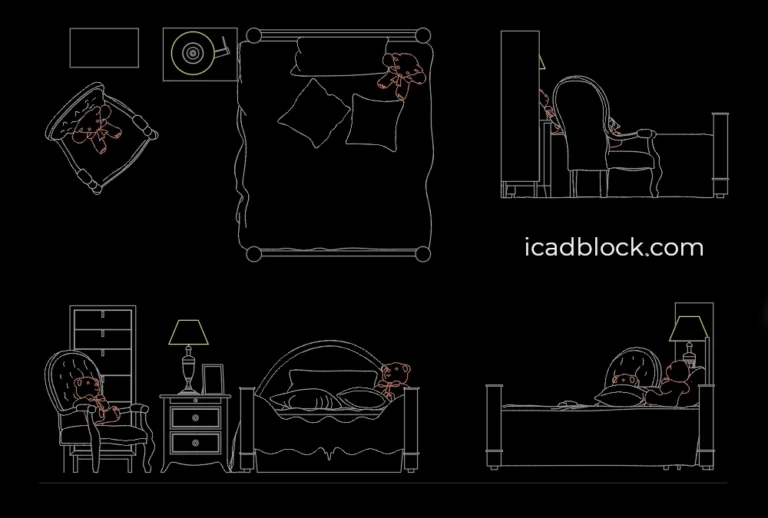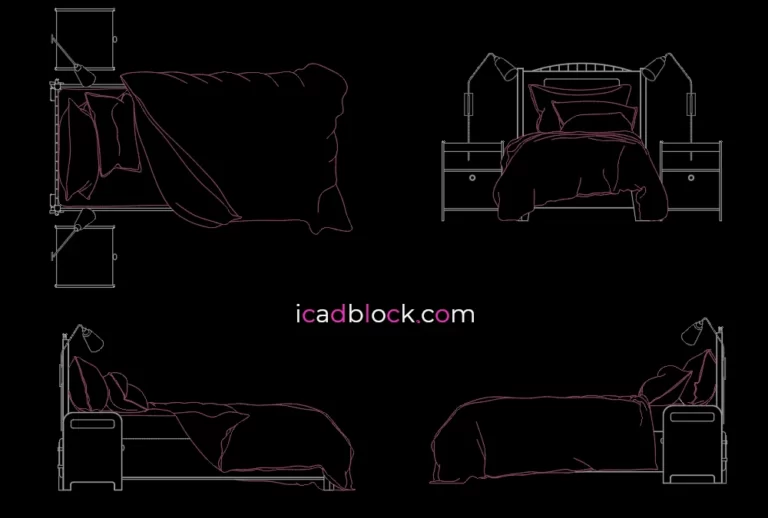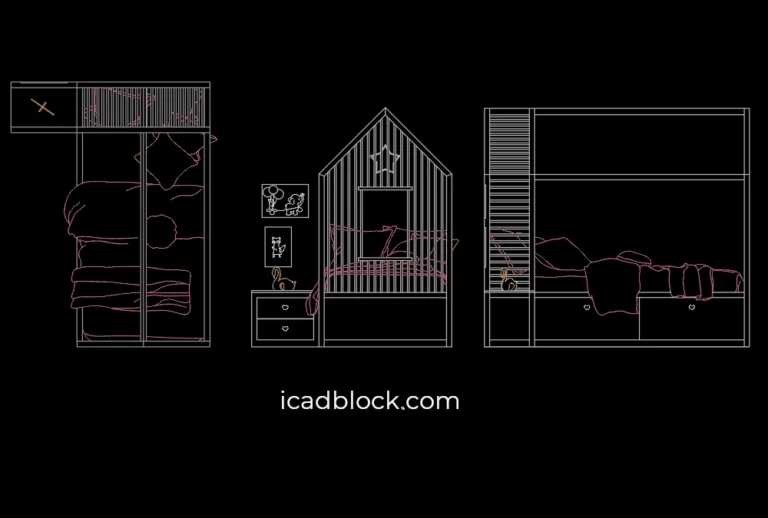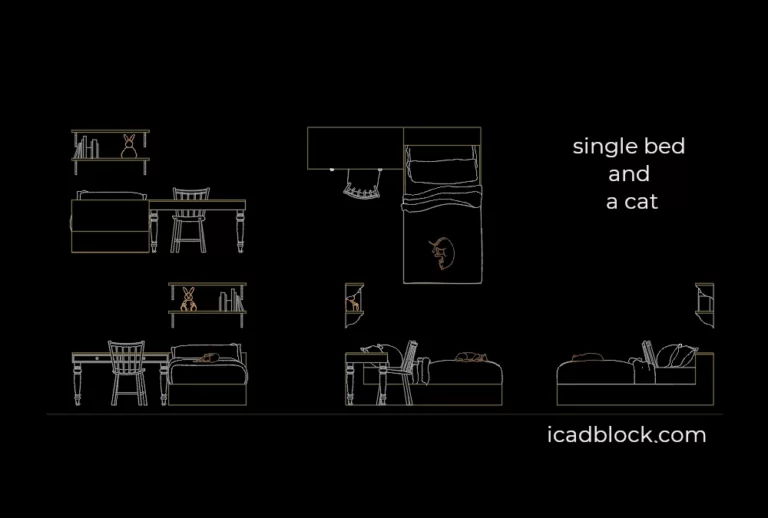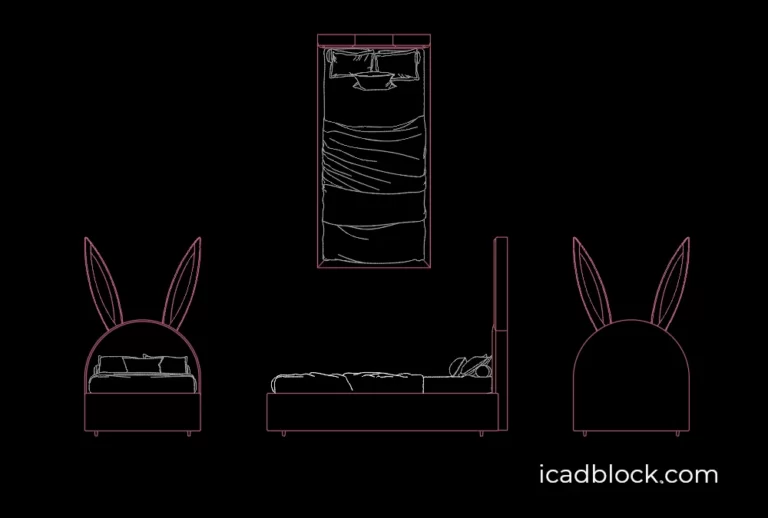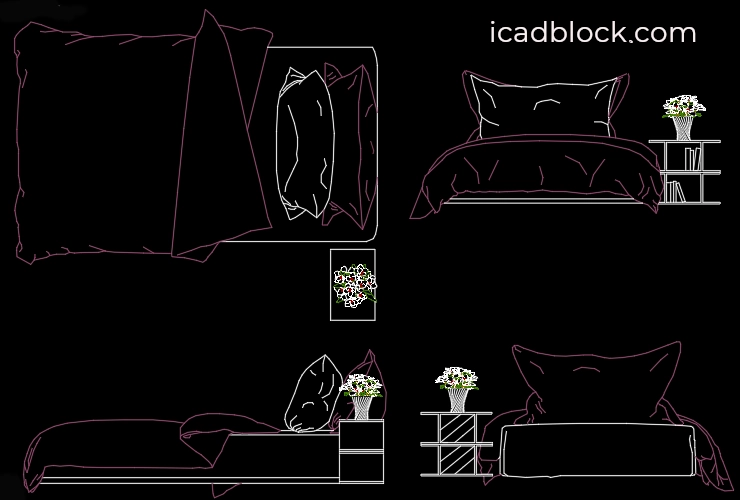Here on this page you will access the Single Bed CAD Block collection in DWG.
These CAD Blocks are drawn in plan and elevation views.
You can find 2D CAD Blocks for free, Although some are available for premium members.
If you take a look at the following DWG models you will see that most of these 2d CAD Blocks include 4 views ( Top, front, back, side).
Single Bed CAD Block
You can also find and download other related CAD Blocks using the following link:
*** Other Bed CAD Blocks
Also visit Double Bed CAD Block
Notes:
As you know when you want to draw a floor plan we need some CAD blocks in order to furnish your CAD drawings and Actually it gives you a good understanding of the spaces.
When designing a bedroom we can not ignore the importance of a Single Bed CAD Block.
If you look at the above DWG models you will find out that you can use a bed in elevation in 3 different views and it makes your work easier.
We have also tried to provide CAD blocks in high detail to meet your needs.
Please don’t forget to bookmark and share this page, since we are going to provide new DWG models of single beds and it means that this page will constantly be updated.

