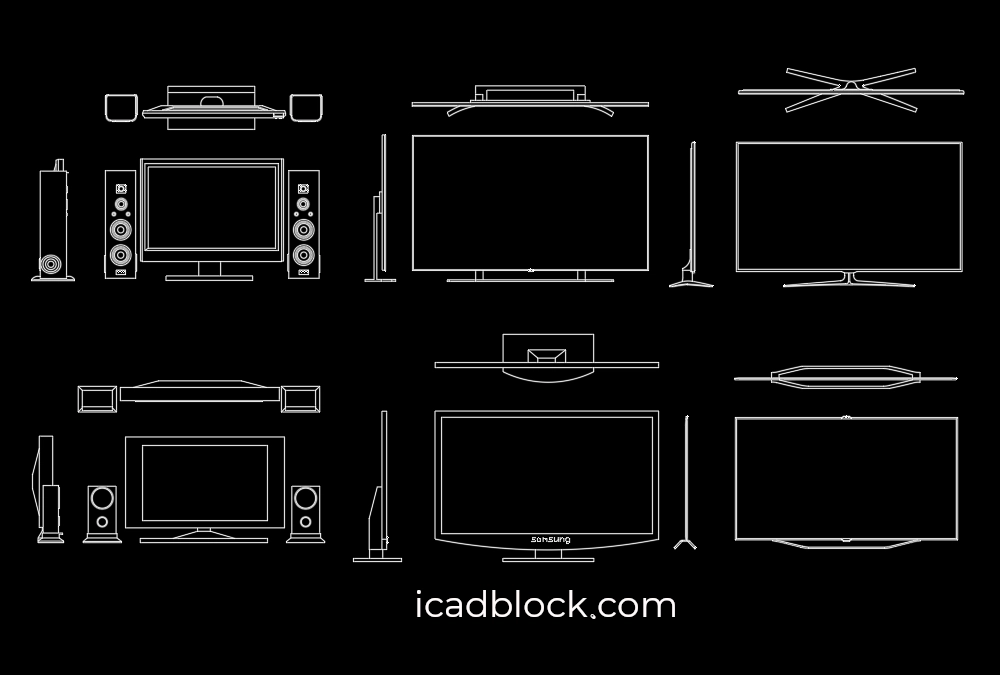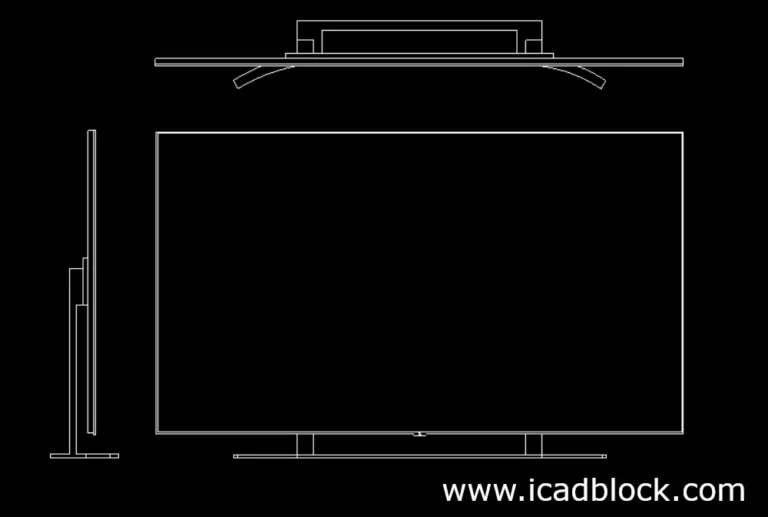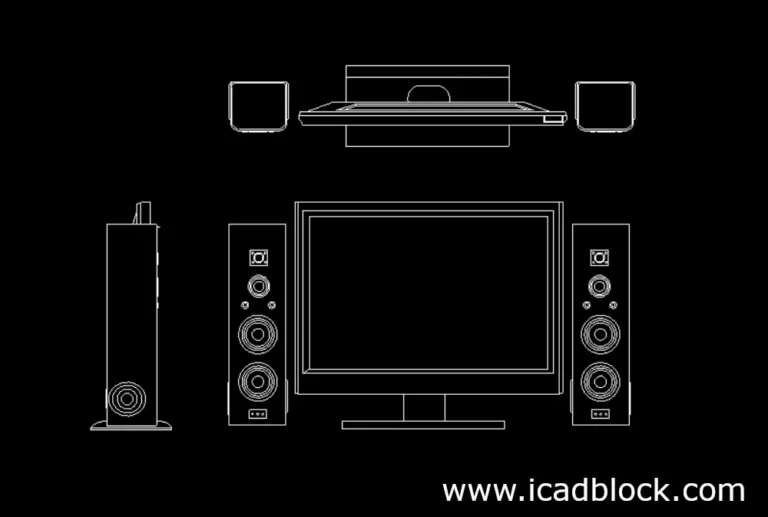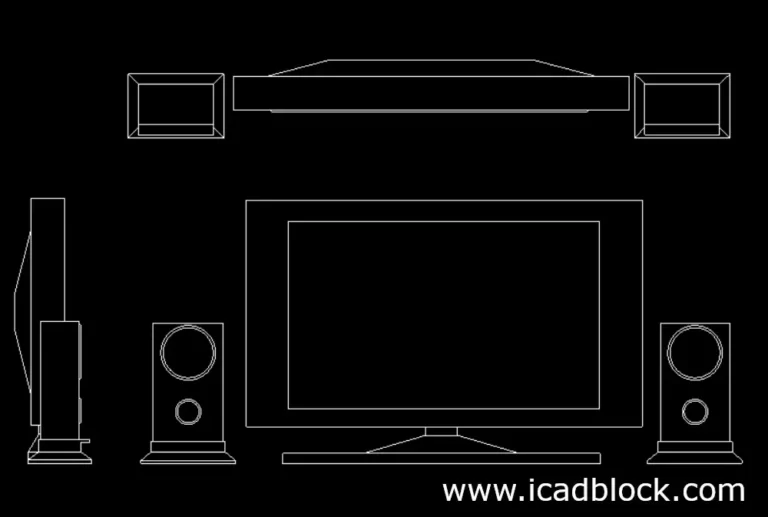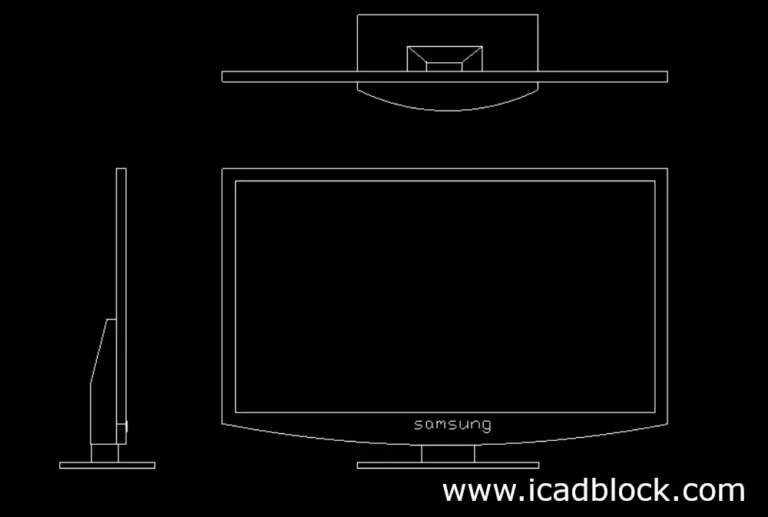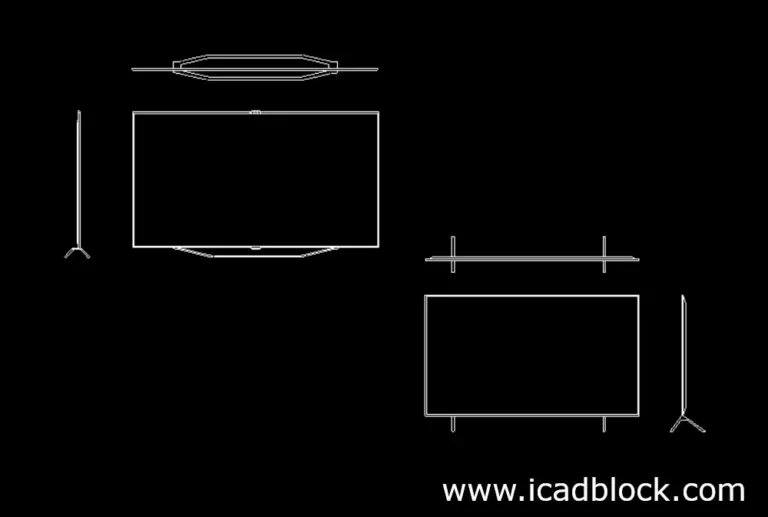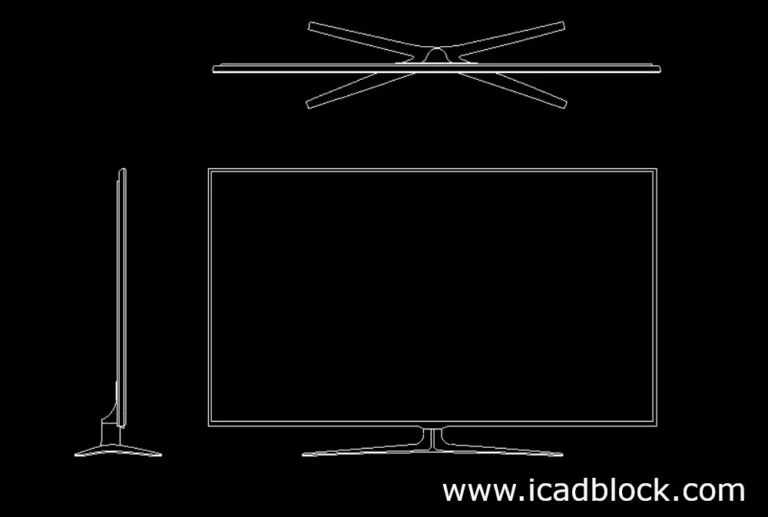Here on this page we have provided TV CAD Block collection in plan and elevation.
We have lots of TV DWG models that you can Download and use in your CAD projects.
Architects who are drawing a floor plan can use these 2D models in their drawings.
You can Also use these DWG models in create a 3d model of the TV.
Please look at the CAD blocks below and download any files that are close to your thoughts and ideas.
TV CAD Block collection
You can also download other related CAD Blocks such as: TV Stand CAD Block Collection.
You may also need to download other Furniture cad blocks.
Where to Place a TV?
TV is an electronic system that is used in most of the places.
You can never imagine a home without a TV set.
Considering the importance of this electronic system architects use a TV DWG model in their drawing to give more understanding of the space.
If you are an architect and want to know where to place this CAD Block in your drawing, we should say that the South-East direction in the living room can be a great idea.
Also, the south-east corner is preferred in the bedroom.

