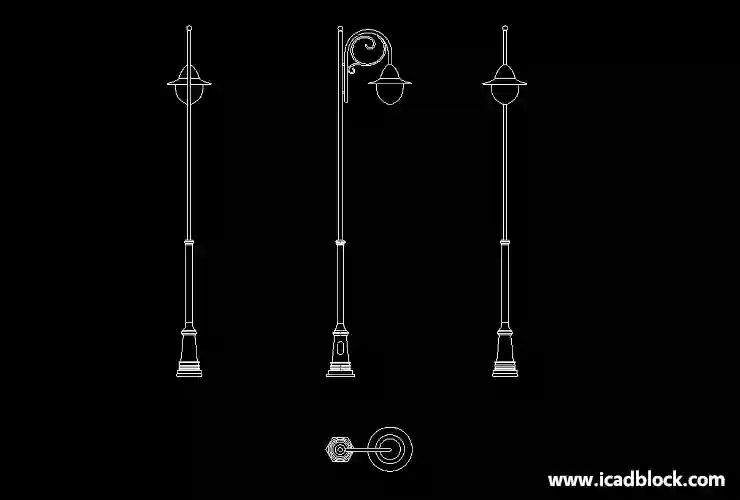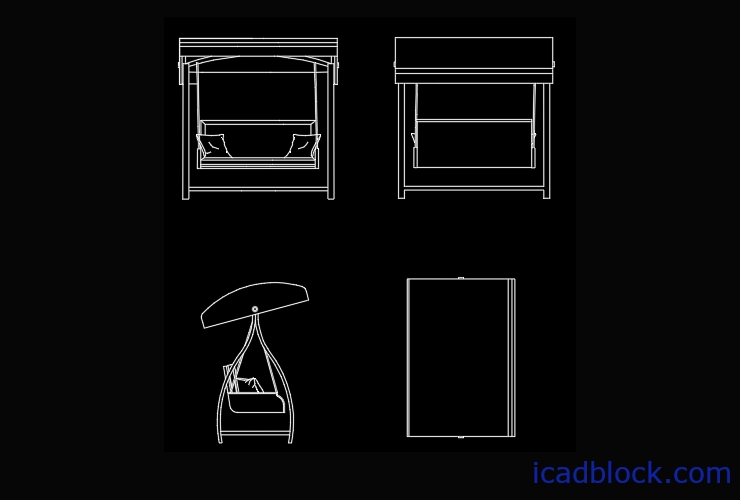In most AutoCAD projects that are related to urban areas you will need some light and lamps to put in the park , street , side walking and ….
Because of this we have decided to draw an urban light CAD Block in 4 views ( front , right , left and top) in DWG format to use in AutoCAD and NanoCAD software.
As you know you can import this DWG 2d model in the 3d software to create a 3d model.
This urban light includes only 1 lamp. We are going to draw other urban light CAD Blocks that include 2 and more lamps.
format : DWG
size :70.4kb
source : icadblock.com



