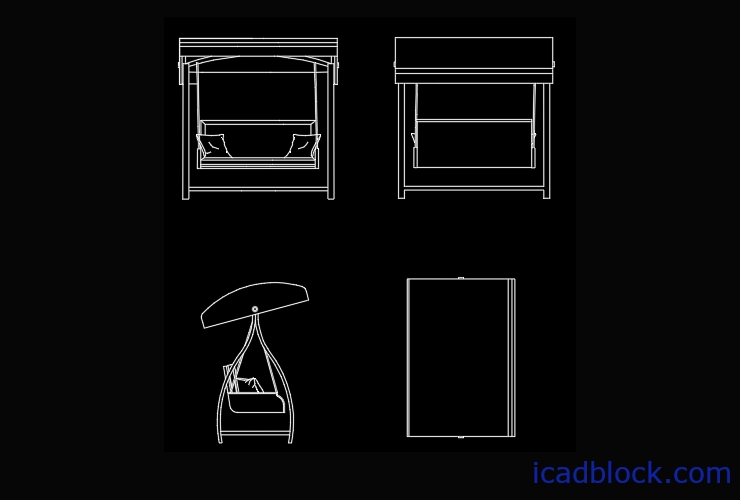Here we have provided Window air conditioner CAD Block in plan and elevation.
This file includes 2 different types of window air conditioners in DWG format.
These CAD Blocks are drawn in 5 views ( Top, front, right, left and back).
You can download these DWG models and use them in your drawing. You may also want to use these 2d models and create 3d models of the air conditioner.
Related CAD Blocks :
format : DWG
size : 71.1kb
source : icadblock.com



