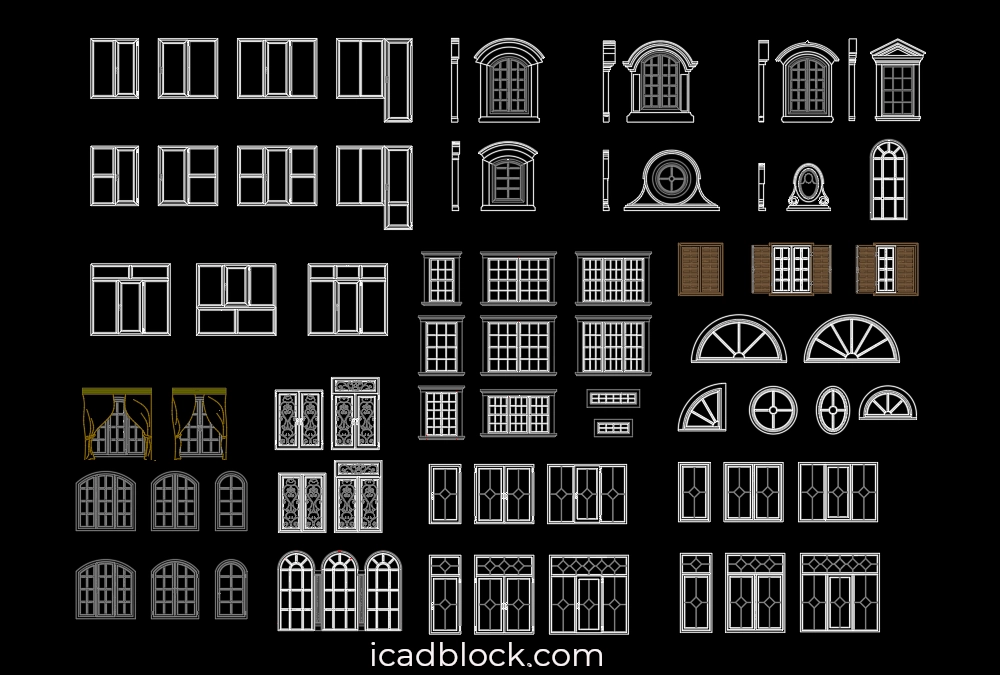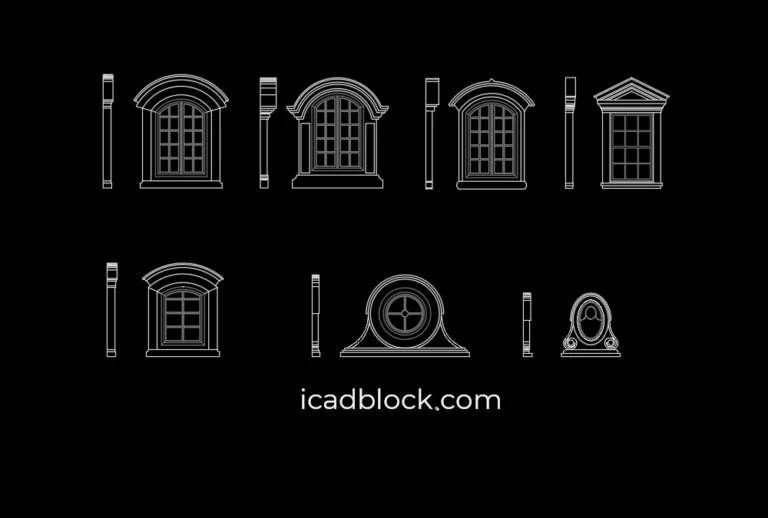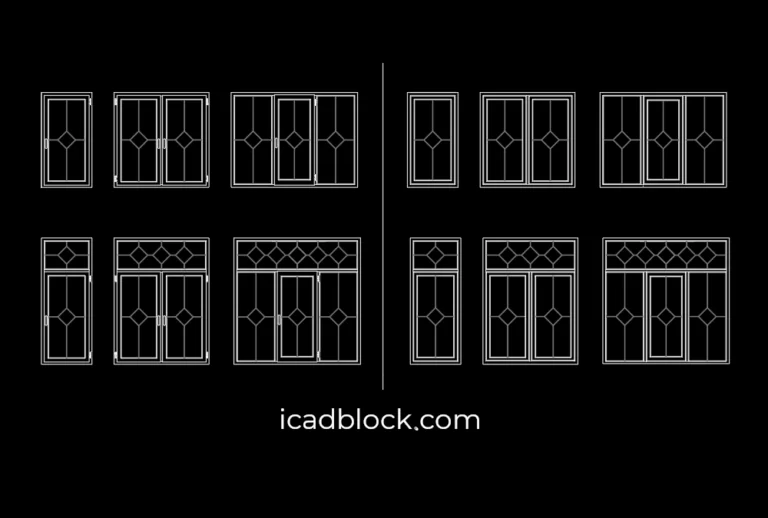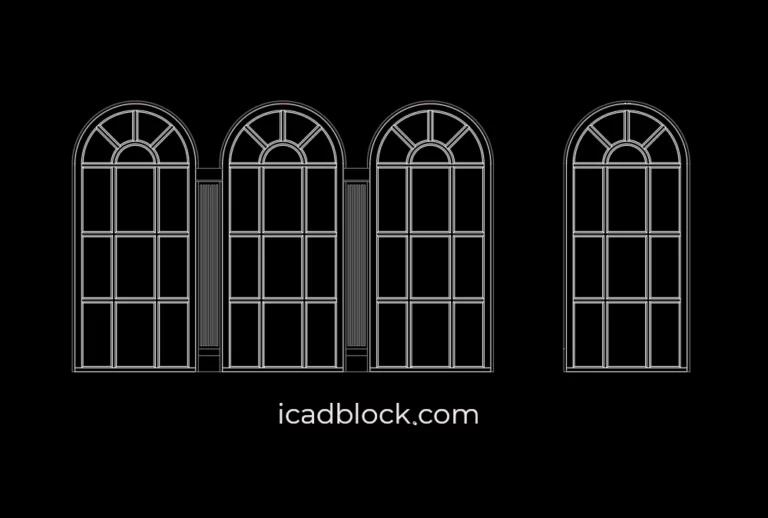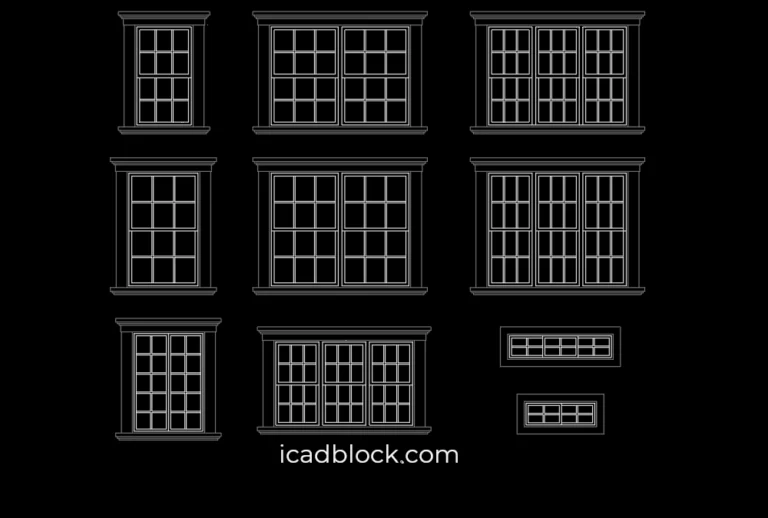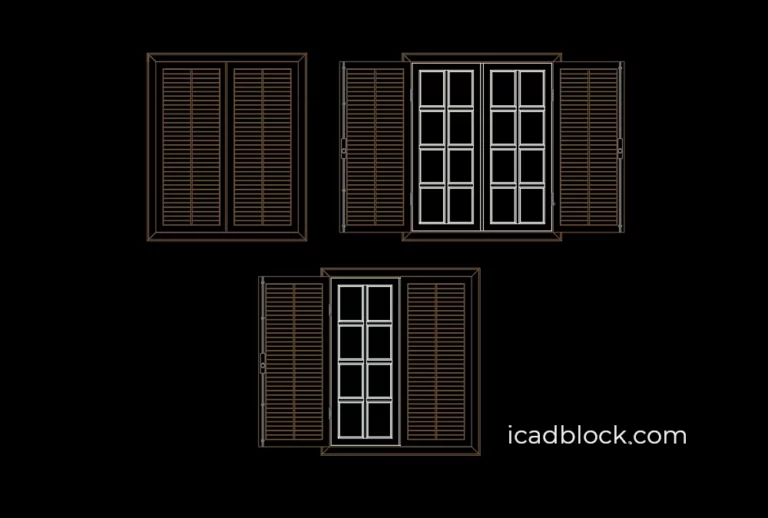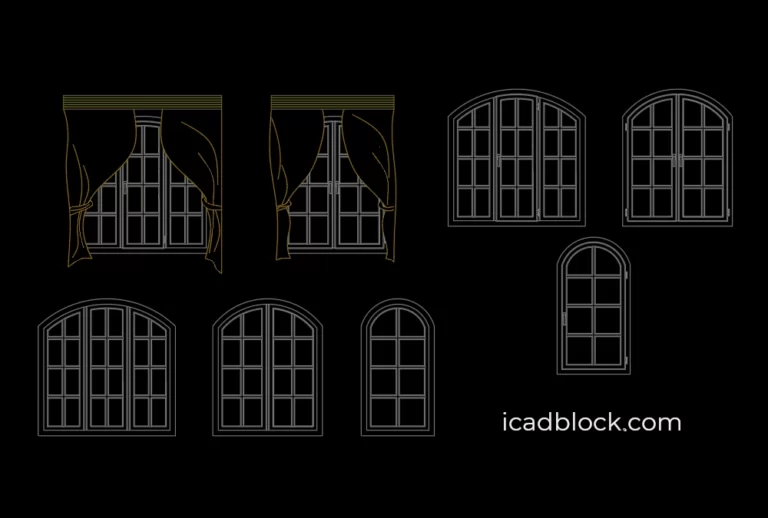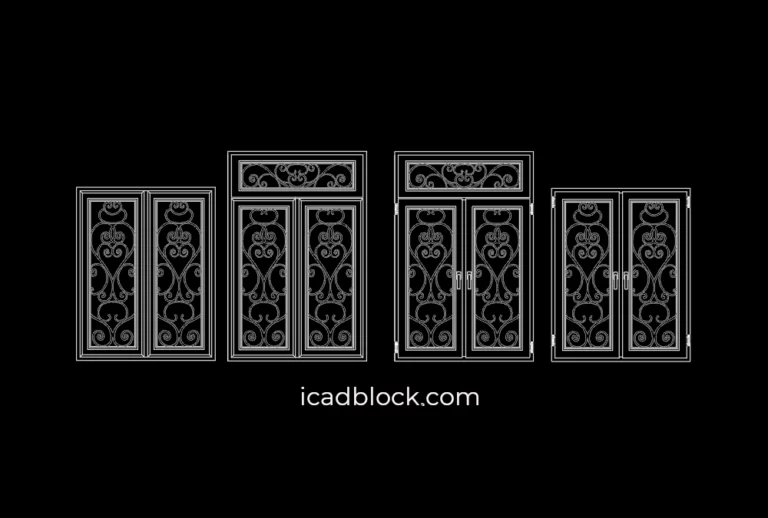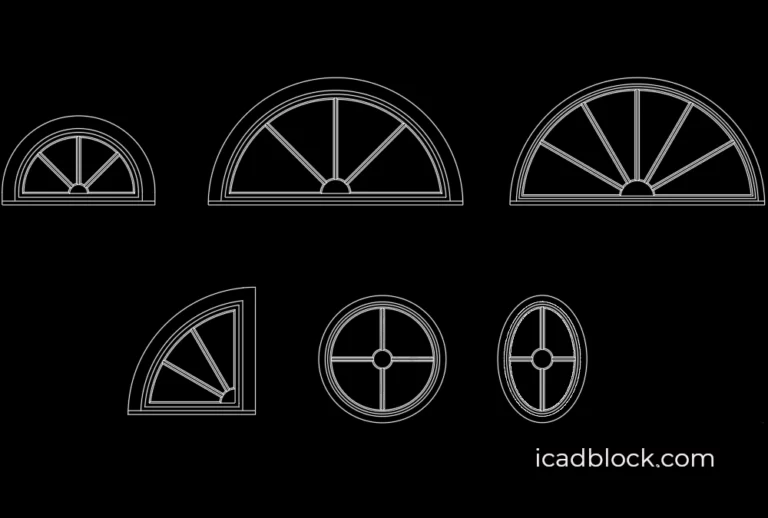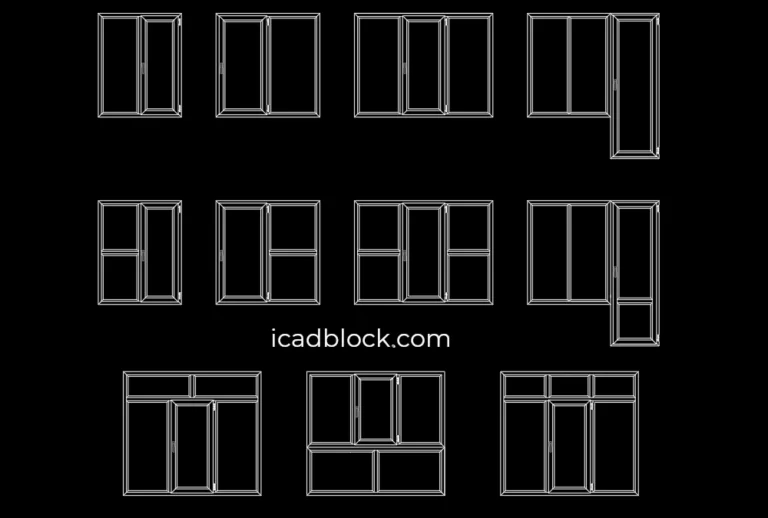Here on this page we are going to provide Window CAD Block Collection in DWG.
We have tried to provide different types of windows for different design purposes.
Here you can find traditional windows, roman style windows, windows with shutters, window grill design, etc…
Please look at the following CAD Blocks and download each one that meets your needs.
Window CAD Block Collection
You may want to download other related CAD Blocks for example doors. To do so you can find them on Door CAD Block collection.
You can also download some sliding doors by visiting Sliding Door CAD Block page.
Notes:
You can never imagine a floor plan without windows. Although the DWG models provided on this page can not be used as a CAD Block to use in a floor plan, since architects use a line within the walls( three parallel lines) to show them.
But please note that You will need the elevation views of windows which are the most widely used CAD Blocks.
You can use a Window CAD Block in elevation view to show more details about the window used in the drawing.
Please bookmark this page for future updates and also Contact us to let us know if you need other types of windows you can’t find on this website.

