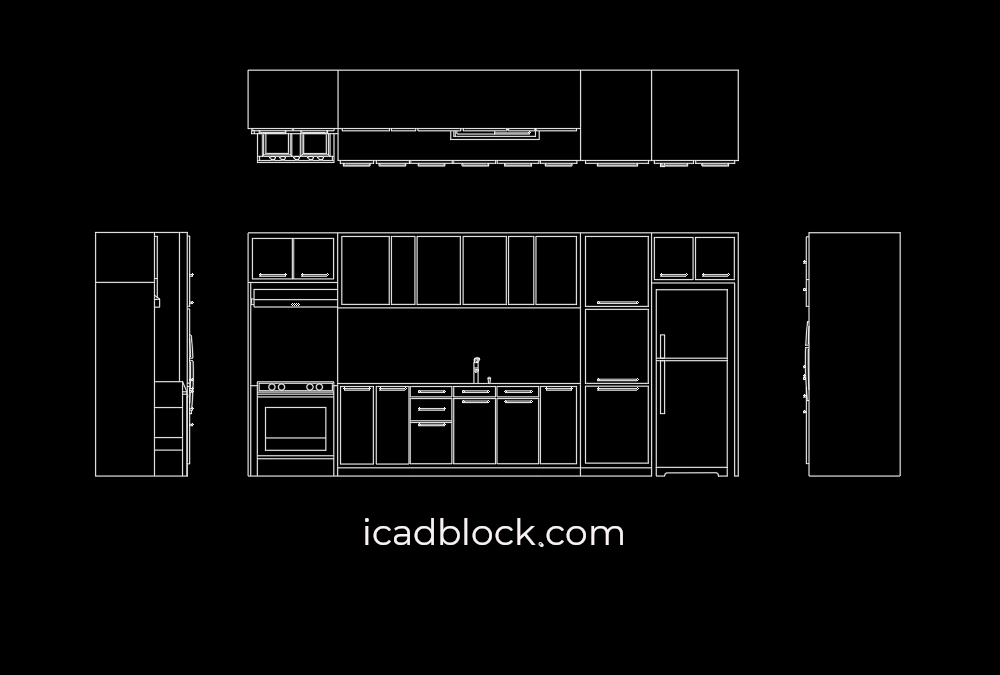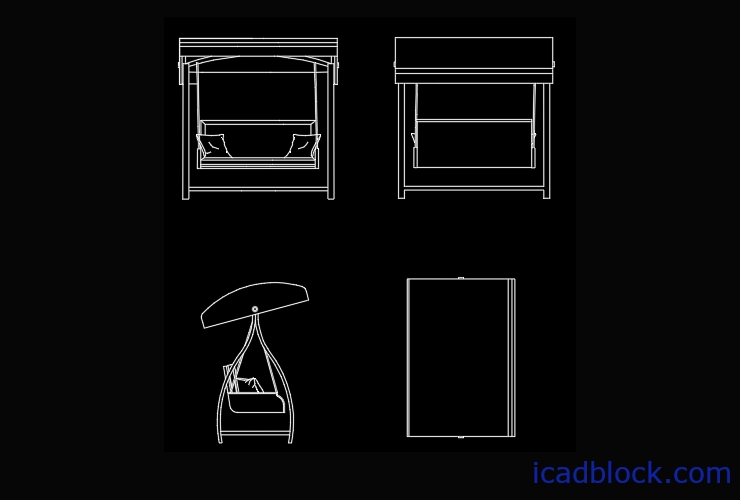Today we have provided a 2D kitchenette with refrigerator, sink and oven.
This CAD Block is drawn in Top, Front, left and right views.
If you are drawing a kitchenette you can use this complete DWG Model and use it in your drawing.
Related CAD Blocks :
If you are looking for other kitchenette 2D models you can find them on Kitchenette CAD Block page.
You can also download other related CAD blocks provided on the links bellow:
format : DWG
size : 23.6kb
source : icadblock.com



