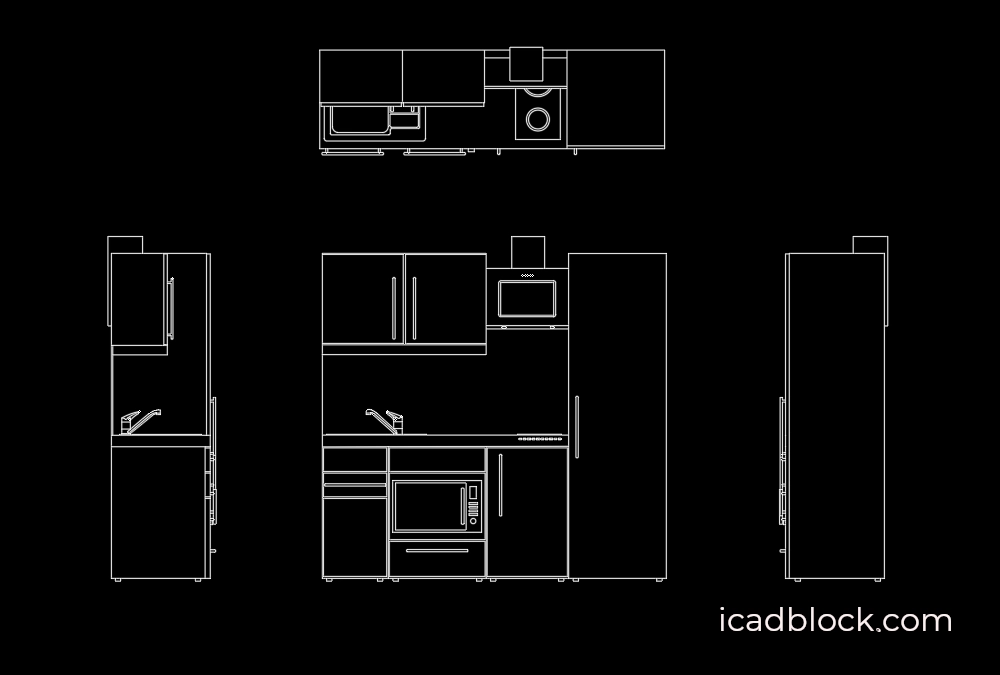Today we have provided a Kitchenette in AutoCAD.
This CAD Block is drawn in 4 views ( Top, Front, right and left).
This kitchenette includes a refrigerator and a microwave.
You can download and use this useful CAD Block in your AutoCAD project.
Related CAD Blocks :
You can download other related CAD Blocks from Kitchenette CAD Block collection.
format : DWG
size : 23.6kb
source : icadblock.com

