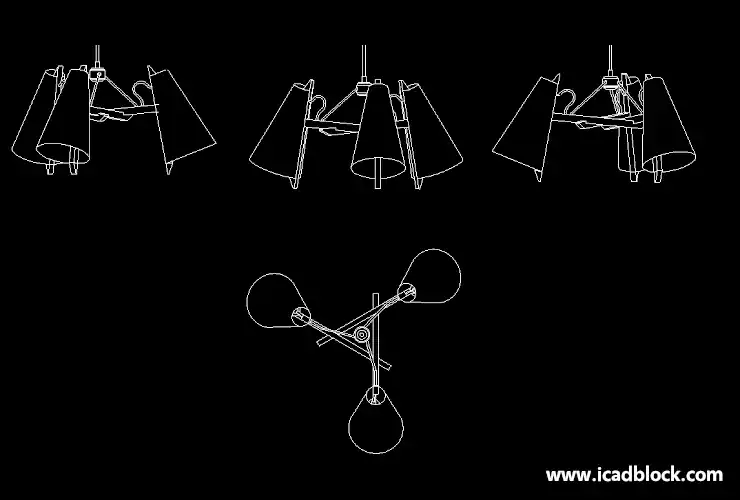Today we have provided the modern style pendant light 2d model in DWG format.
This pendant light is used for interior design and as you see the model includes 3 branches and 3 lamps which are suitable for use in the room, living room and also in office cad projects.
This model is drawn in 4 views ( front , top, right , left) so it is a ready file that you can use in order to complete your CAD projects and Also to create a 3d model.
It can be used as a cad block in order to use in plans and elevations.
As I said the format of the file is DWG so you can import and use it in most of the software which support the DWG format like nanocad and AutoCAD.
format : DWG
size :29.0kb
source : icadblock.com

