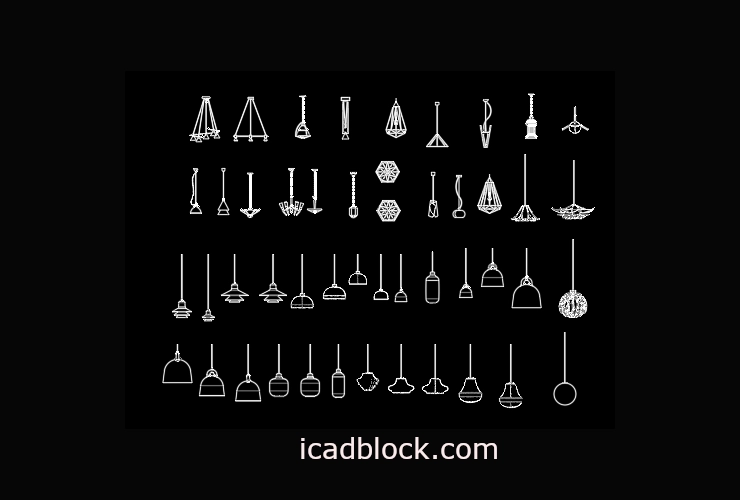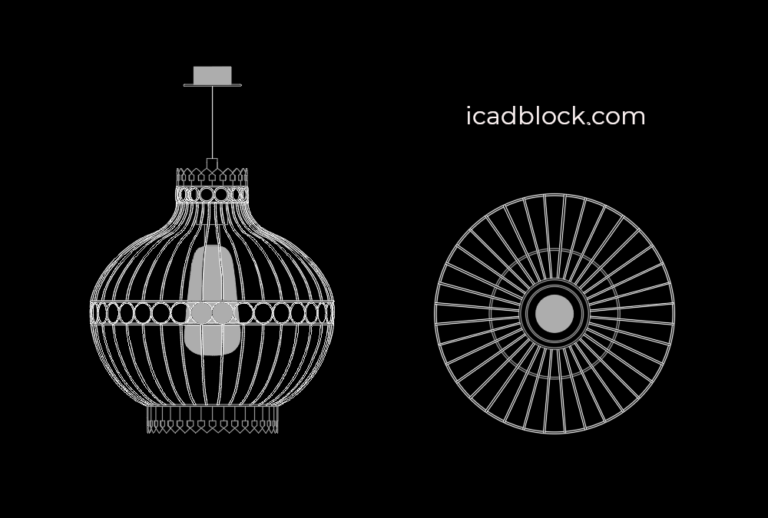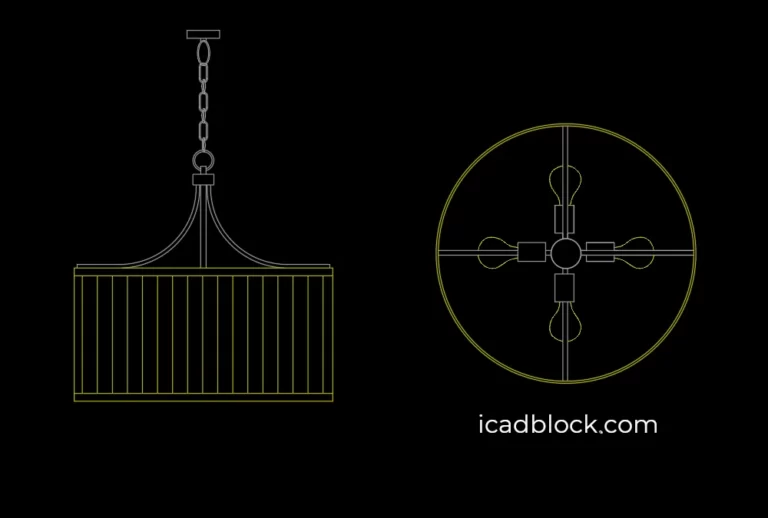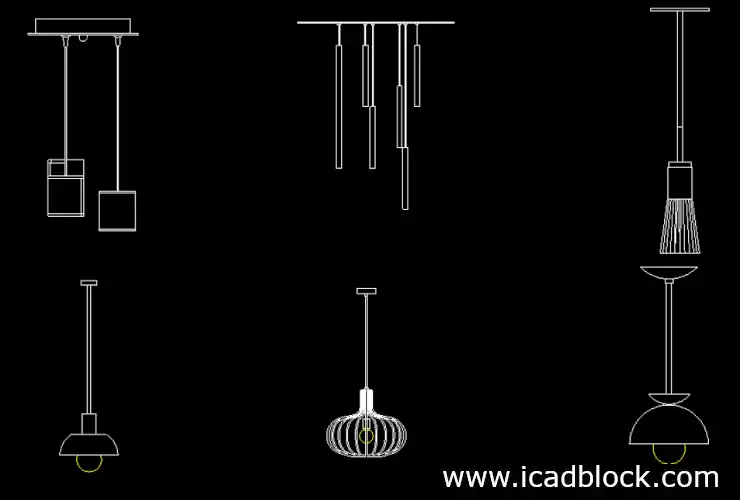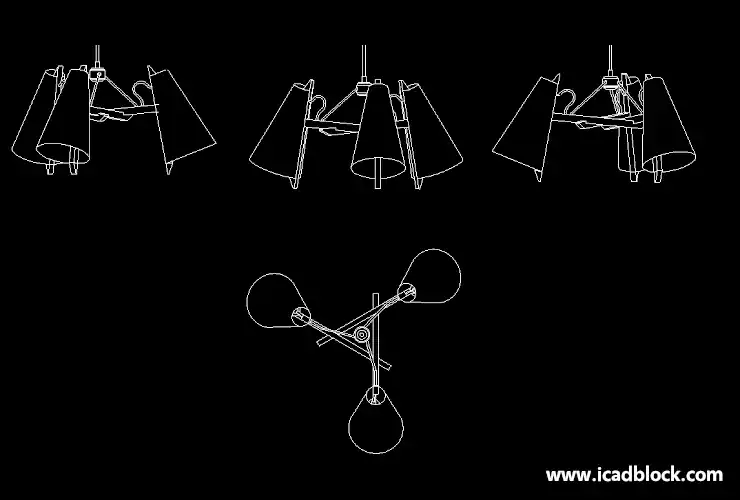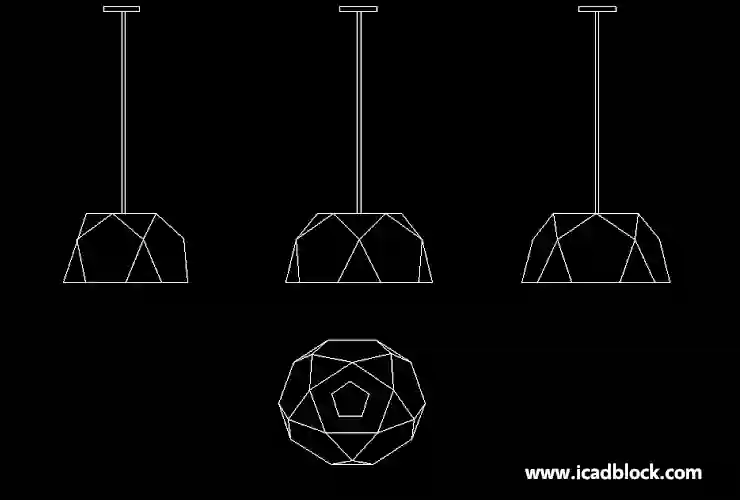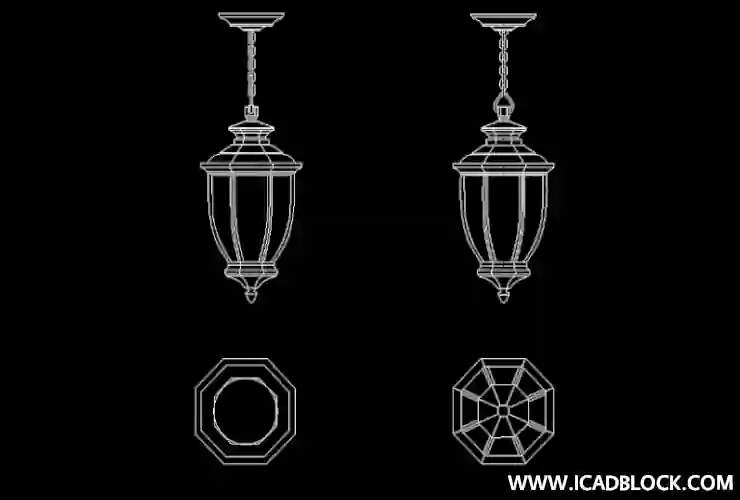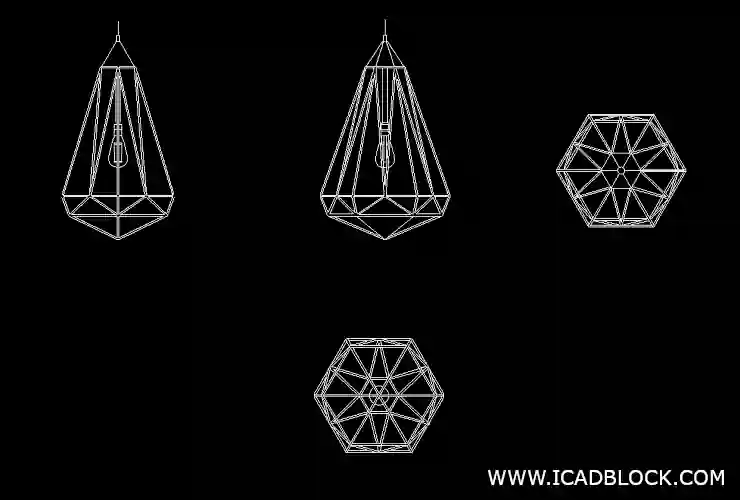Here on this page we have provided a Pendant light CAD Block collection in AutoCAD.
These editable DWG models are drawn in plan and elevation views.
Please look at the following CAD blocks and choose each one that meets your needs.
You can find lots of Pendant lights in Top , Front , Side and back views which enables you to use them in floor plans or elevations.
Also These DWG models can help you in order to create 3d models of the lights.
Pendant light CAD Block
In order to download other related CAD Blocks , please click on the following link :
Notes :
As you know A pendant light is a light that is mounted to the ceiling .
Actually these decorative lights can be used in almost any room.
You can place the pendant light beside the table.
Kitchen is another space where you can use pendant light in order to provide lighting.
Also it is possible to use them in an entryway . you can use them for lighting your way once you walk through the door.
Also you can install a pendant light above your dining room table.
Using a Pendant light CAD Block will make your CAD drawings more professional and beautiful.

