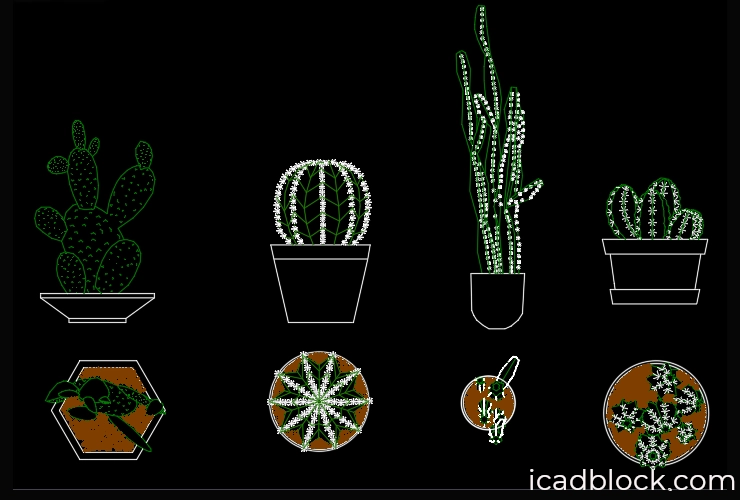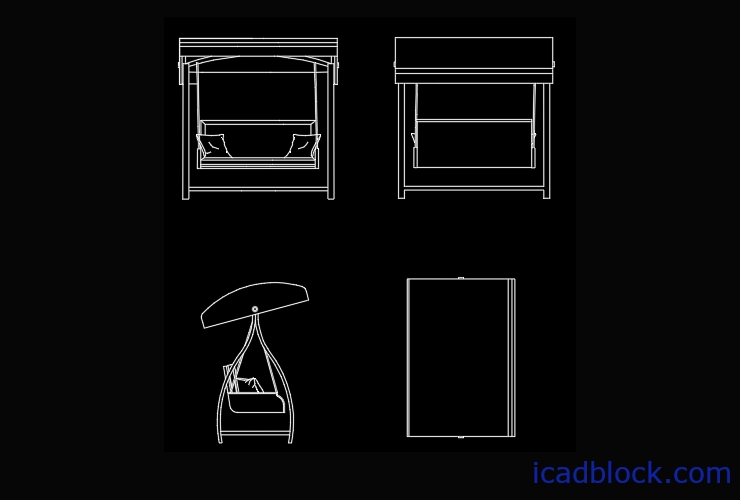Today we have provided 4 Cactus AutoCAD Blocks in plan and elevation views.
These beautiful CAD blocks are drawn in high detail and can be used as indoor plants.
You can use the top views as CAD blocks in floor plan drawing and on the other hand the elevation view has been provided in order to use in elevation drawing.
format : DWG
size : 1.43mb
source : icadblock.com



