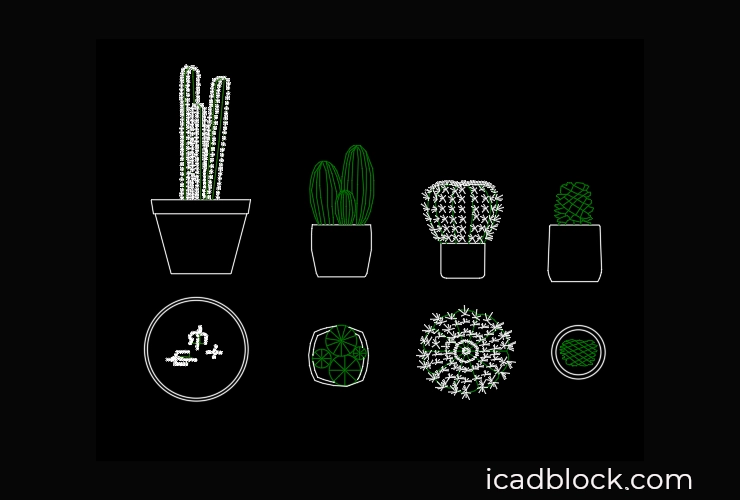Here you can download Cactus DWG free in plan and elevation views.
There are 4 types of cactus in pots, each type is drawn in top and front views.
Download these CAD Blocks and use them in your CAD drawings.
Also these 2d models can help you in order to create 3d models.
[su_note note_color=”#ebf3f5″ radius=”8″]
Related blocks :
Other Cactus CAD Block in DWG
[/su_note]
format : DWG
size :217kb
source : icadblock.com
[su_button url=”https://dl.icadblock.com/blocks/plants/cactus/free/cactus-free-fdje.zip” style=”flat” background=”#ef2d45″ color=”#ffffff” size=”4″ radius=”10″ icon=”icon: download” text_shadow=”0px 0px 0px #000000″]Free Download[/su_button]

