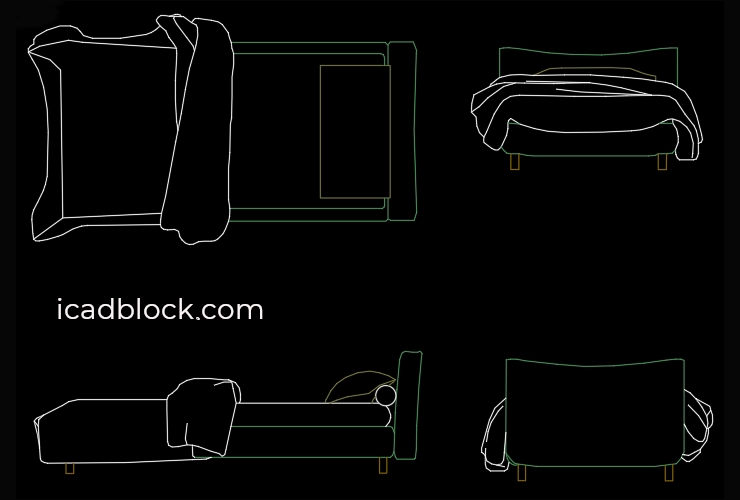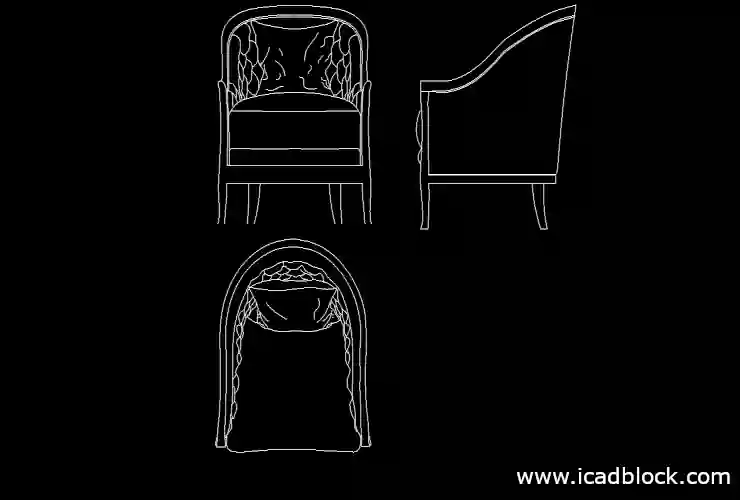In this post we have provided a Single Bed in AutoCAD.
This CAD Block is drawn in 4 views ( Top, front, back, side) , therefore you can use them in plan and elevation.
This 2d model is provided in DWG Format.
You can free Download and use this CAD block in your CAD projects.
format : DWG
size :26.6kb
source : icadblock.com
Free Download



