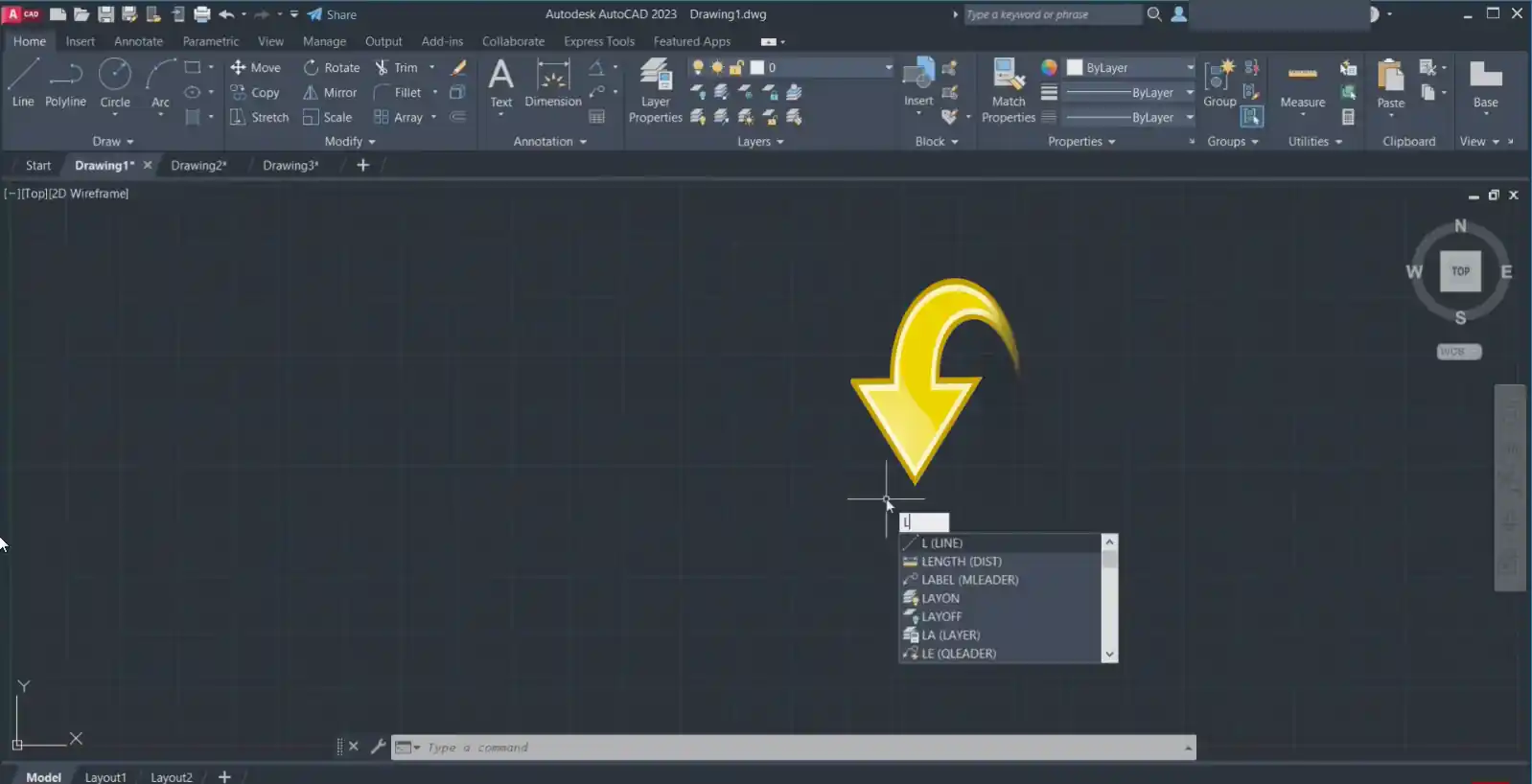AutoCAD Line Command Tutorial , How to draw a line in AutoCAD?
the first tool we are going to learn is the line tool that we use to draw lines.
AUTOCAD Line Command
In this session we will get acquainted with the line tool and we will learn how to use this command in order to draw a line with a specific length and a specific angle.
In addition to this article you can watch the full AutoCAD Line Command Tutorial on our channel.
how to activate line tool?
In order to activate the line tool and use it ,you should know where the line tool is located. Since the line tool is a drawing tool it is located in the home tab and draw panel.
Line tool is one of the most important tools in AutoCAD. now i want to use this tool. You can click on it in order to activate the tool.
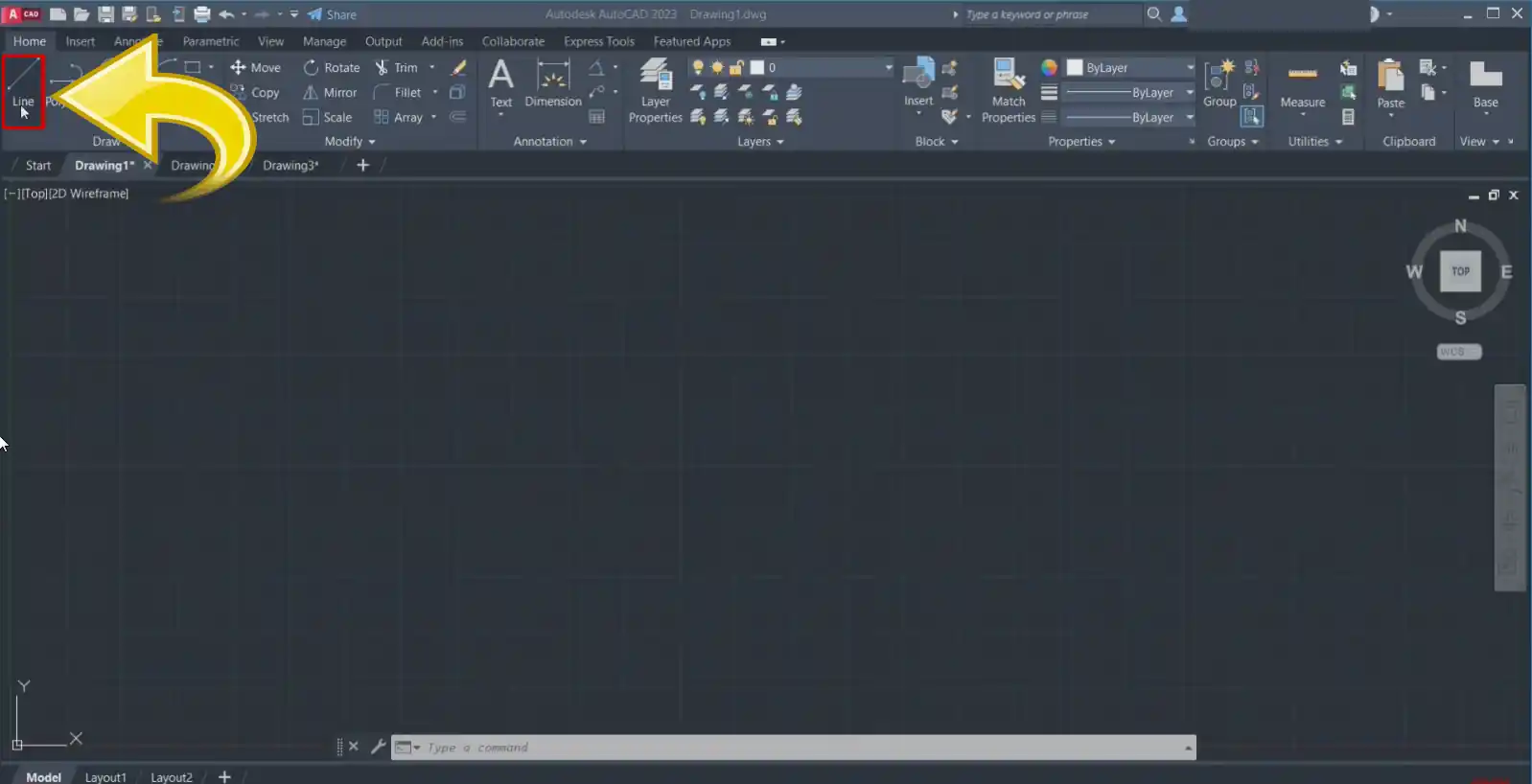
If you want to be a professional in AutoCAD and speed up your drawing skill, don’t choose these tools from the ribbon.
Instead ,You have to memorize the shortcut keys for these tools. yes, memorize!!
Oh come on don’t be lazy. the first thing to say is that we are going to practice, practice and practice together to master the shortcuts and then you will be able to draw easily.
Therefore In order to activate the line tool type the first letter of the line (A) and enter in the command line.
activated. just as easily.
note: if you look at the command line you will see that it is activated, the tool’s name is bold and it means that you can use it. secondly if you look at the drawing area next to the mouse cursor you can see the gray and blue boxes. it means that the dynamic input is enabled.
you can see the gray and blue boxes. it means that the dynamic input is enabled. dynamic input does the same thing as the command line, but in a smaller size. also when the dynamic input is enabled it improves your drawing efficiency.
you can disable or enable the dynamic input by pressing the F12 KEY.
how to draw a simple line in autocad?
Now i want to draw a line. to do this i need to specify the first point. click to specify the first point. again click to specify the next point. click wherever you want. so you can see that the lines are created.
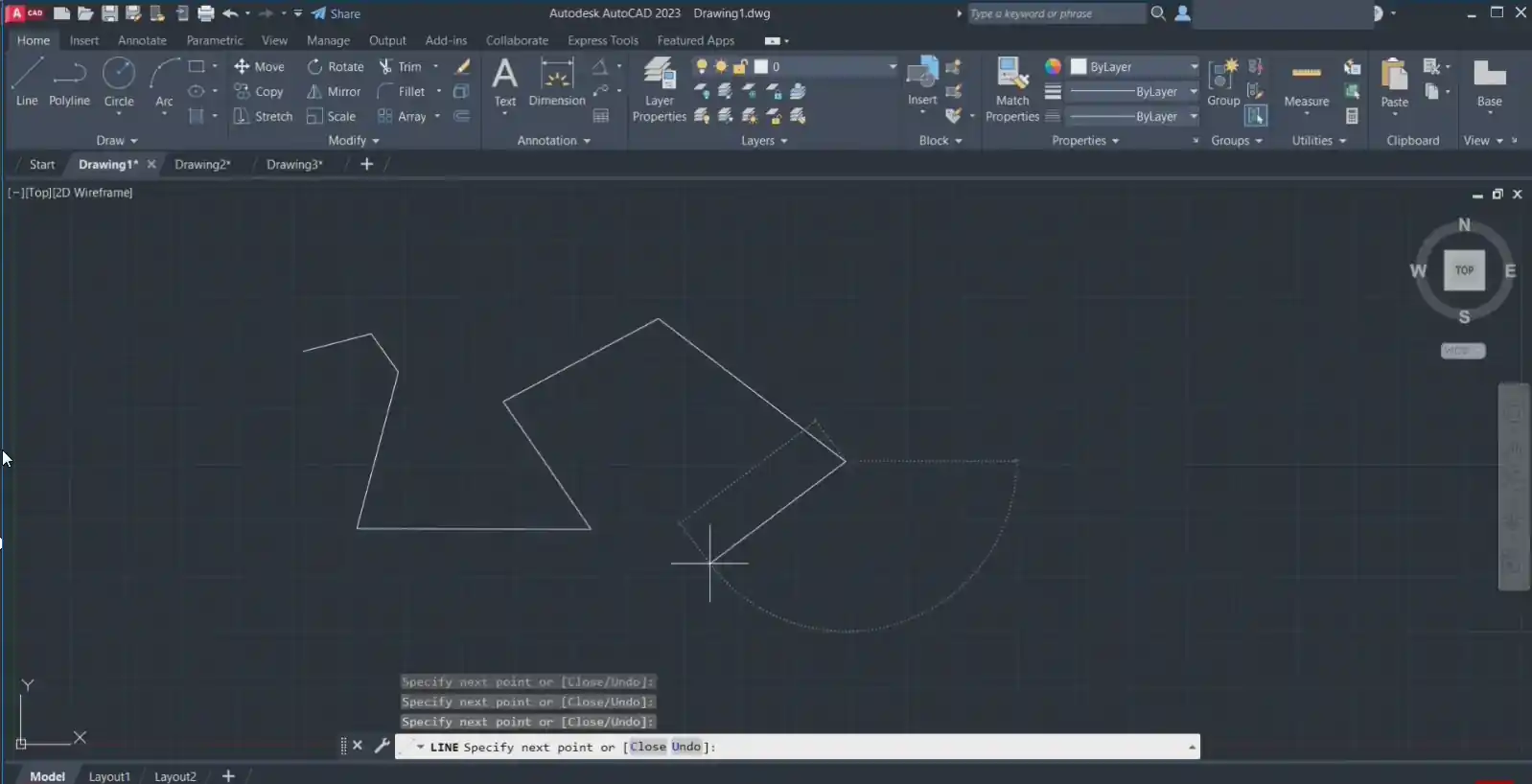
Then press the enter key or space key or ESCAPE key. also you can right click and click on the enter or cancel but i don’t recommend this.
NOTE: in AutoCAD when you exit a command, if you press enter or space key the last tool you worked with will be reactivated.
press enter to reactivate the Line tool.
Pay Attention : this article is the summary of our complete tutorial about line command in autocad, so in order to access the full video on our Youtube channel, please click on the following link: Watch On Youtube
how to draw a line with a specific length in AutoCAD?
Let’s see how to draw a line with a specific length and a specific angle.
Type L, press enter, specify the start point. i want to specify the length. before i click i must enter the length. I define a direction. Now i wanna enter the length. type the length you want and press enter.
So in a specific direction type 150 , press enter.
Now choose the other direction and enter the length. for example type 120 and press enter. again press enter to exit the command.
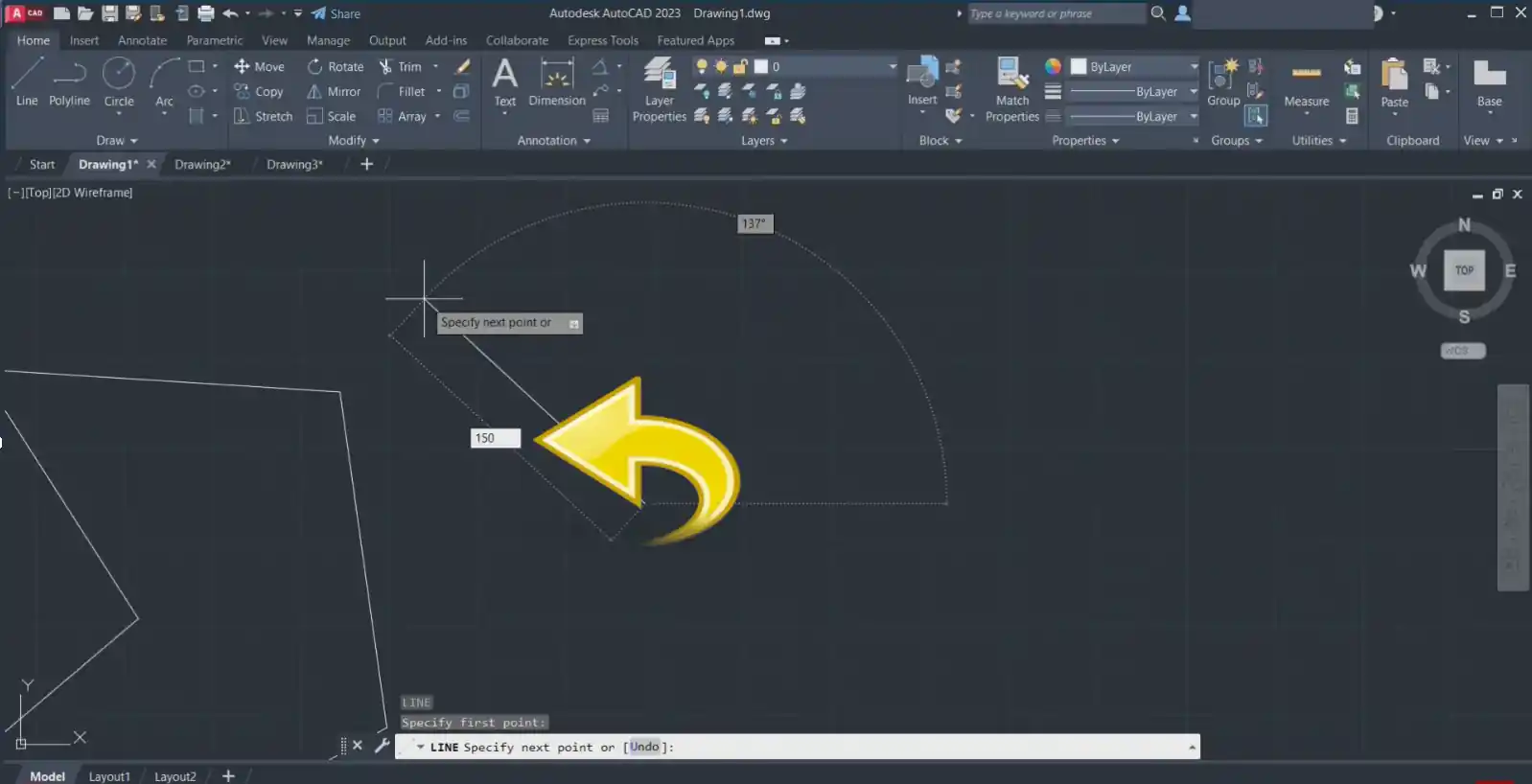
how to to draw a line at a specific angle in AutoCAD?
Now i want to draw a line of specific length at a specific angle.
Type L press enter, type the length, i want it to be 100. okay, now i should activate the angle to type the size of the angle.
there are two ways :
First way:
in the case that the dynamic input is active you can use the tab key. this is one of the uses of the dynamic input.
Press tab key. you see that the length is locked and the angle is activated . in this way that we activate the angle by” tap key ” it is not important if the angle is positive or negative.
If the direction is counterclockwise go up a little , and AutoCAD itself detects that the angle must be positive.
if the direction is clockwise in this case go down a little and AutoCAD itself detects that the angle must be negative.
For example i want the angle size to be 20 , type 20 , press enter. very easy.
and now i want it to be counterclockwise and the size, 50 , press enter.
Second way:
now i want to activate the angle using the second way :
type L press enter , specify the first point. type 100 for the length hold down the shift key and press comma(,). and the angle is active now. In this way you should determine if the angle is positive or negative if the direction is counterclockwise the angle will be positive , if the direction is clockwise so then the angle will be negative. here i want counterclockwise so i type 150 and press enter. very easy. You can use this tool to draw line segments. Each line can be edited separately. Line tool is located in the home tab and draw panel .You can also type the first letter of the line (L) and press enter. you just need to activate the line tool. to do so, type (L) and press enter, specify the first point in drawing area and then specify the next point by clicking and at the end press Esc key. type L press enter , specify the first point. type the length, hold down the shift key and press comma(,). and then type the angle size and press enter. Press F12 KEY to activate the Dynamic input. it appears near to the cursor and does the same thing as the Command Bar . Type L to activate the line tool and draw a line.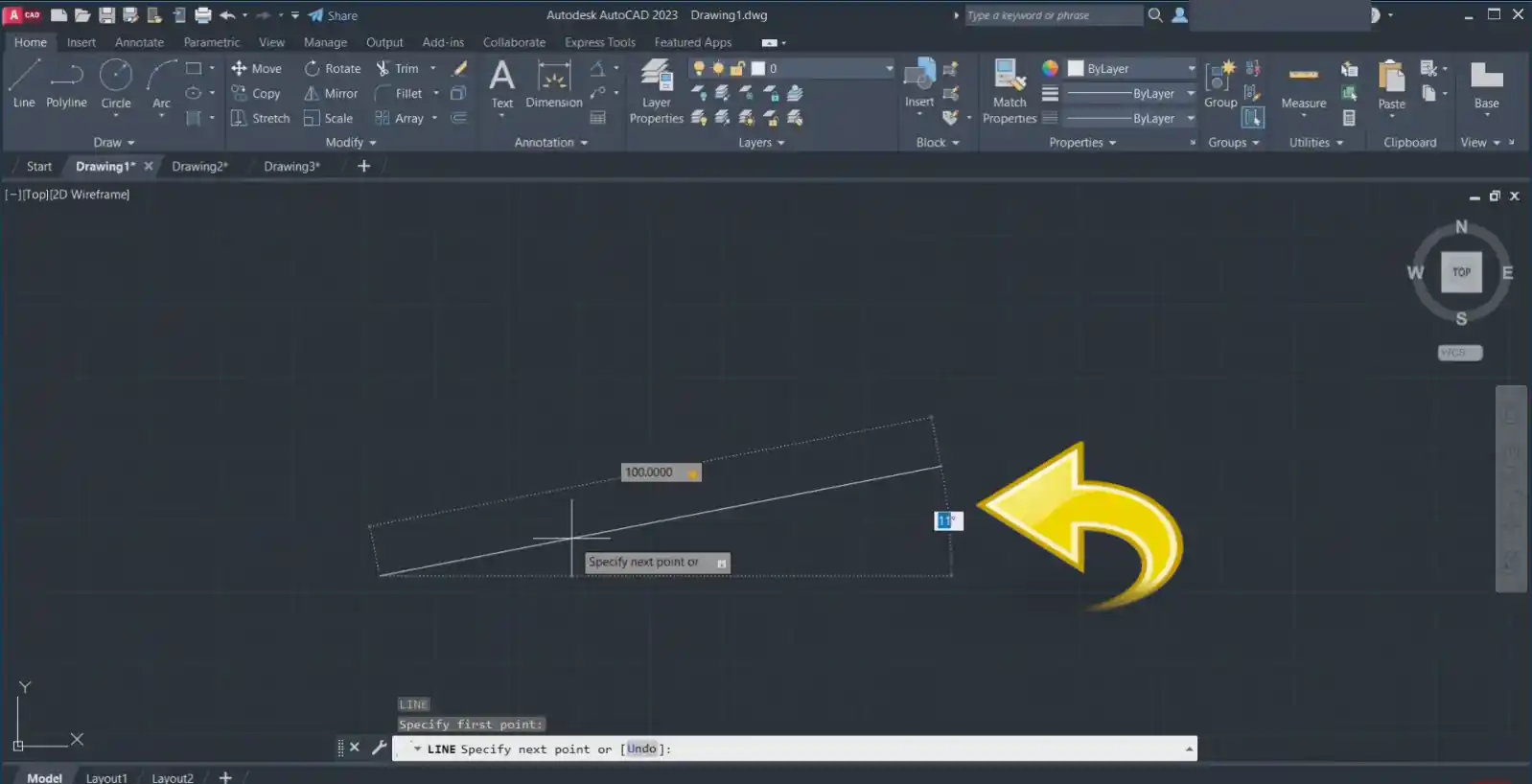
FAQs


