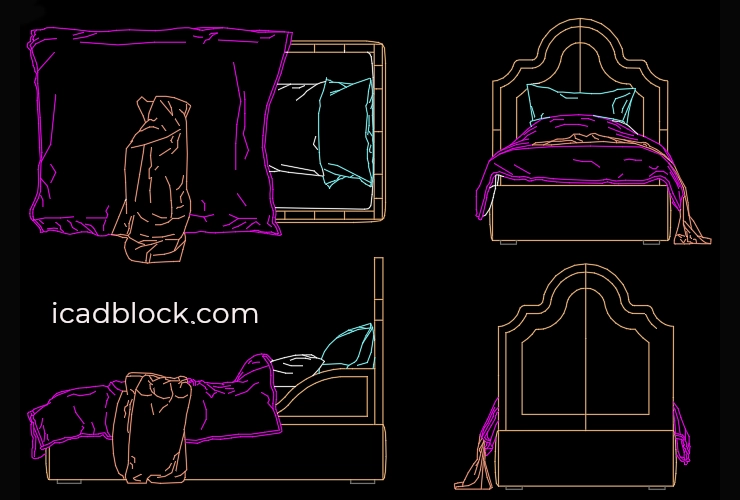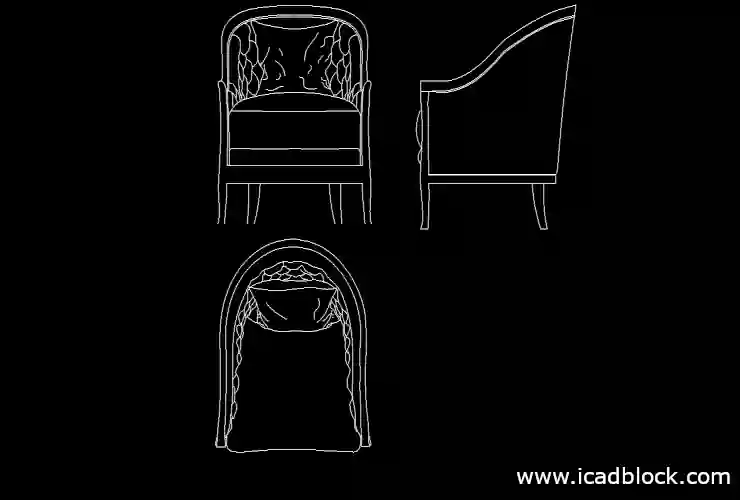Today we have provided a Luxury Single Bed DWG in plan and elevation.
This CAD Block is drawn in DWG Format and 4 views ( Top, Front, Back, Side).
This 2d model is drawn in high detail and would meet your needs.
Related blocks :
Other Single Bed CAD Blocks
format : DWG
size :75.8kb
source : icadblock.com



