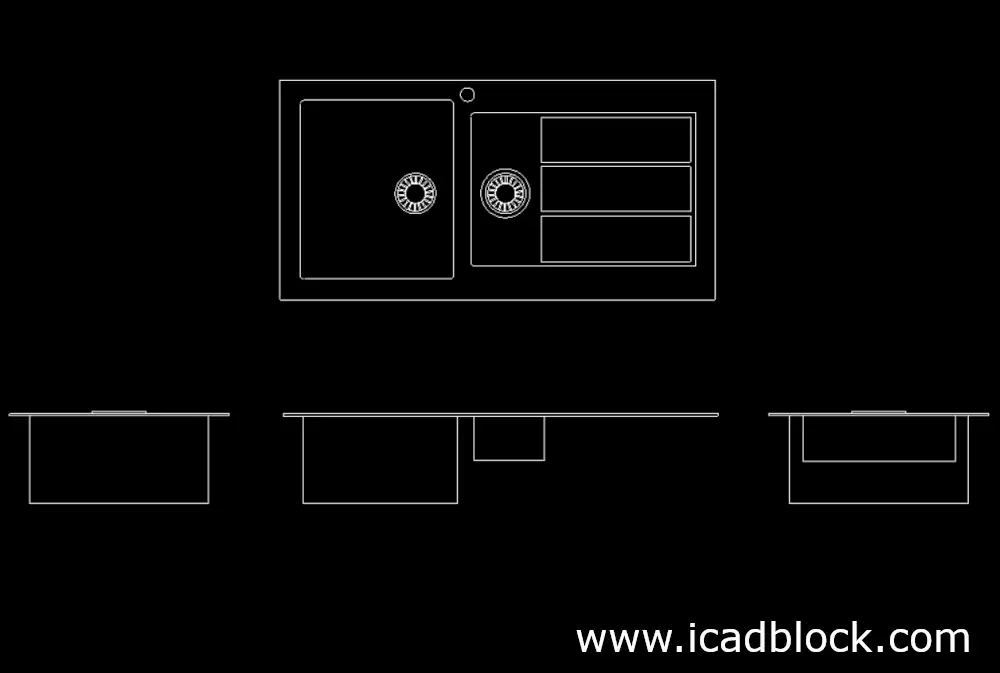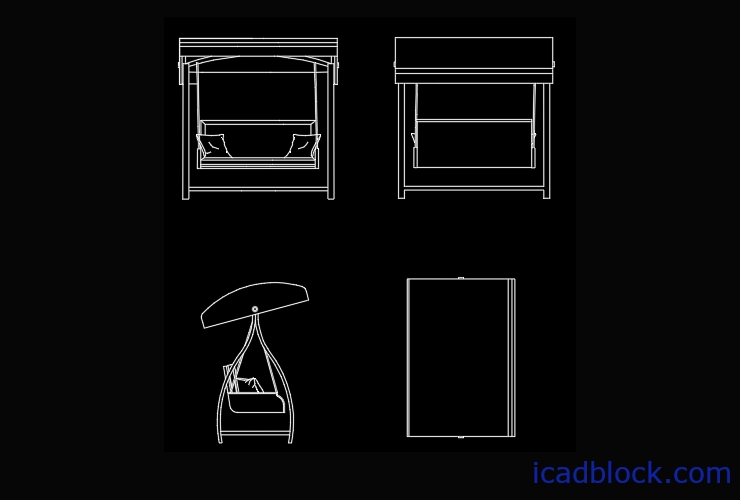Here we have a free 2d model of the kitchen sink in DWG format. This model is a simple and free model of the kitchen sink in 4 views (front, top, left, right) that can be used in plan and elevation views.
This sink has 2 bowls that one is smaller than other one.
download this model and meet your needs.
format : DWG
size : 14.3kb
source : icadblock.com
Free Download



