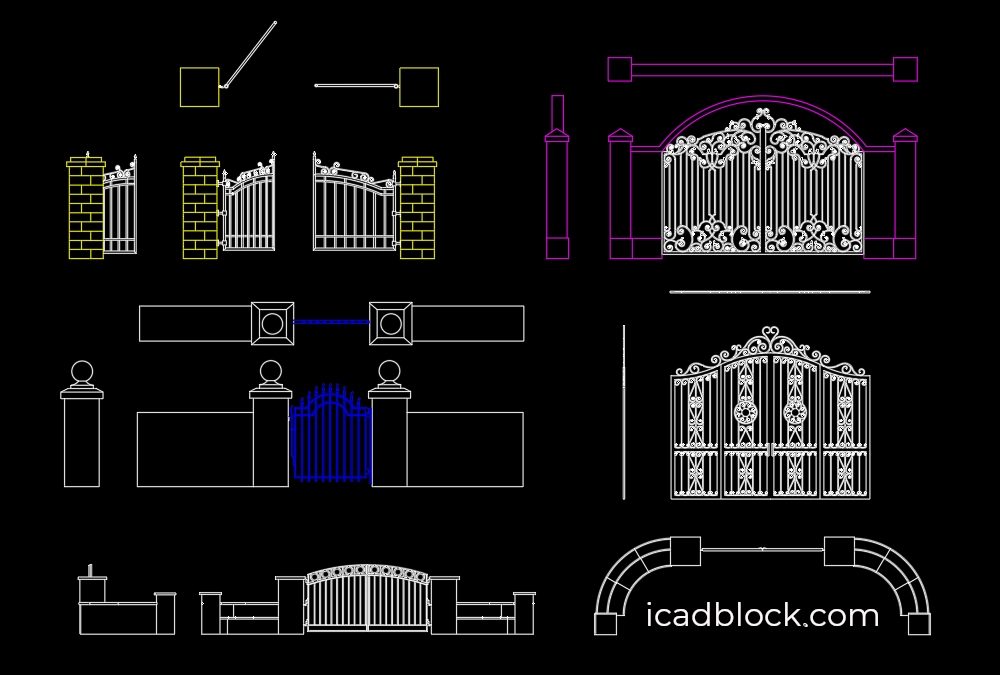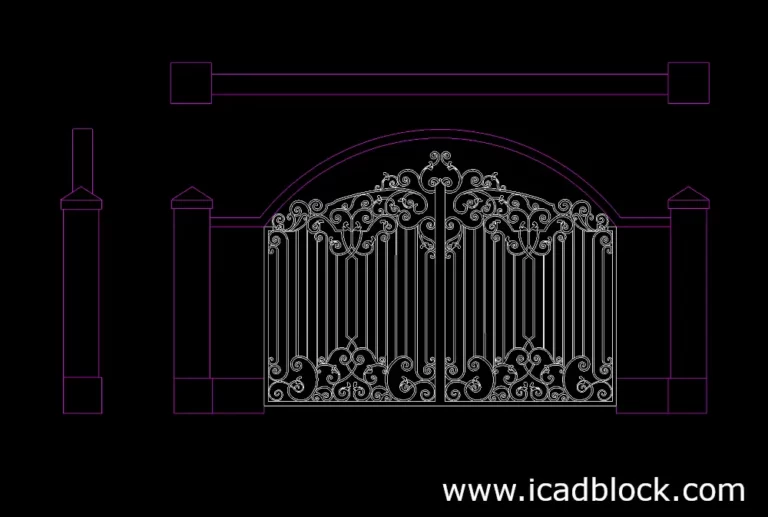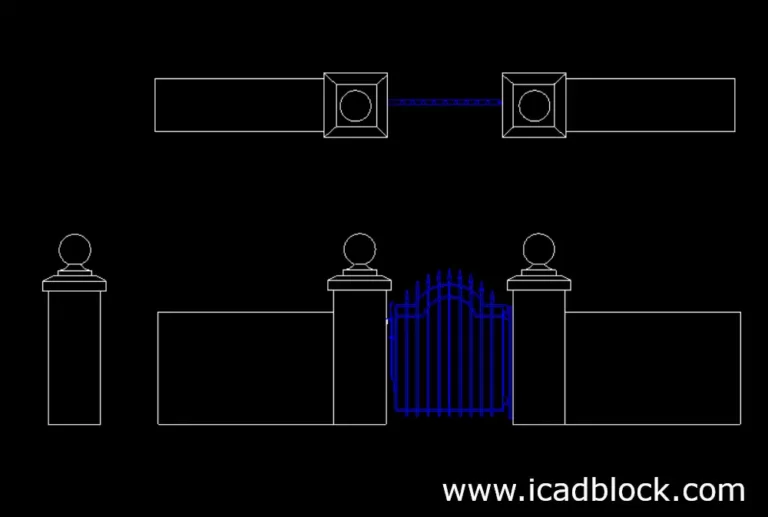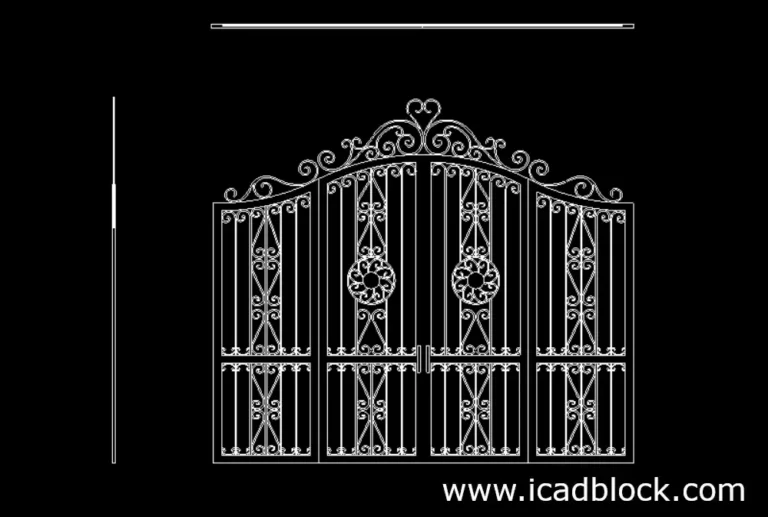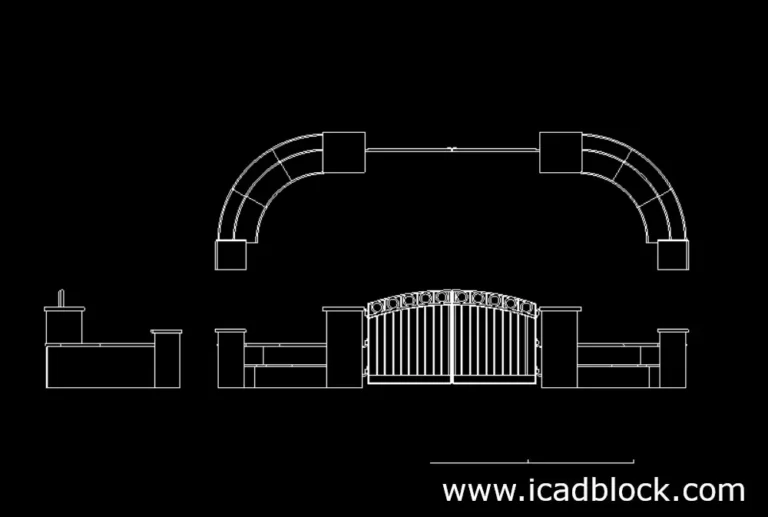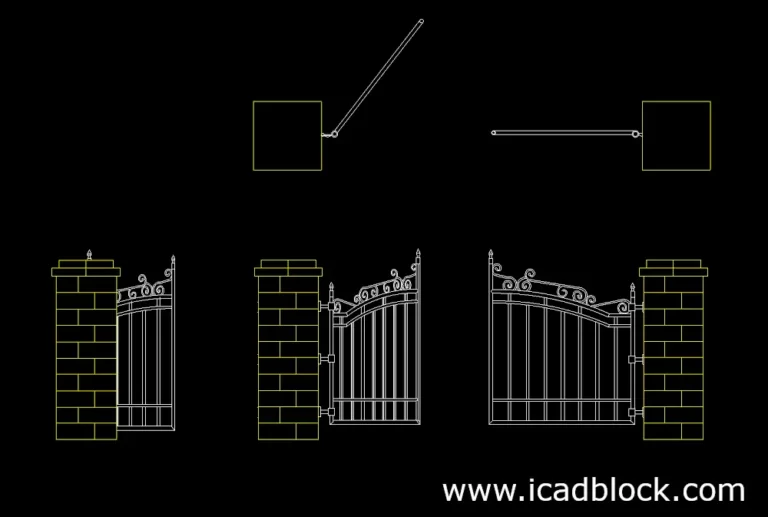Here on this page we have provided Gate CAD Block collection in DWG.
As you can see there are lots of Gates in plan and elevation views.
You Can use these editable DWG models in your drawing.
Here you can find different types of gates for different usages.
Please look at the following CAD Blocks and download each one that meets your needs.
Gate CAD Block collection
Please note that the following links are provided to help you find other related CAD blocks. So if you are looking for other useful DWG models, click on the links below:
*** Door CAD Block collection
*** Fence CAD Block
Notes:
As you may know, gates are used to maintain the security of the house or garden and villa and are installed at the entrance.
Gates may also be used as an element of decoration.
There are some differences between gates and fences.
Gates are used to keep an area closed while fences are used to keep something inside. You can have both in one place.
There is also some differences between doors and gates. The doors are somewhat smaller and are usually used in houses whereas gates are bigger and are used for big entrances.

