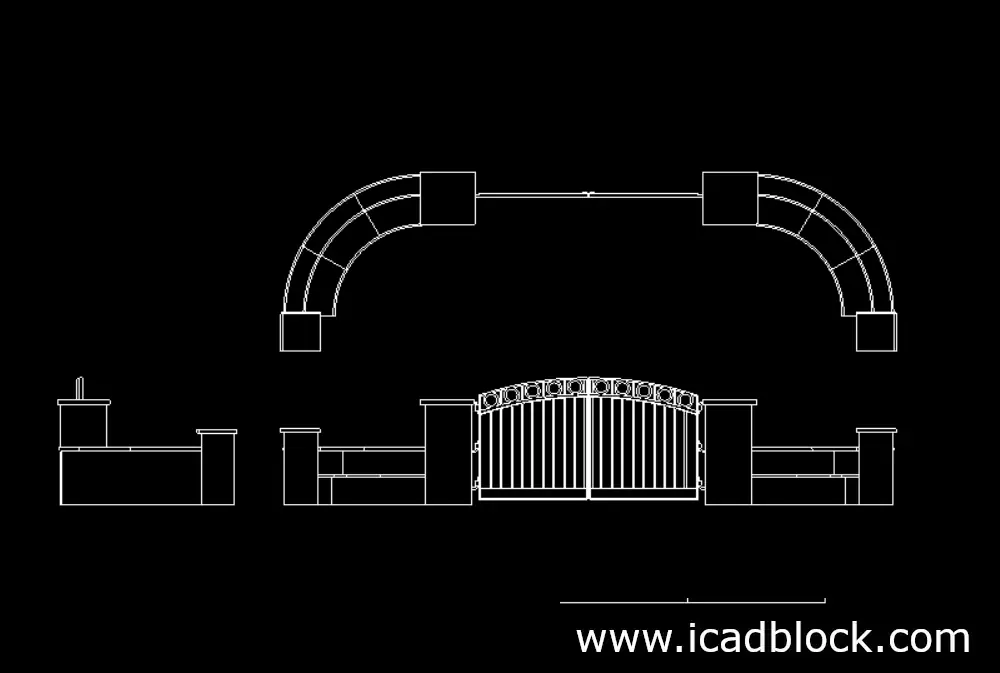Here we have a double gate CAD Block in DWG format for AutoCAD software.
as you can see this model includes 2 doors that you can open each one separately.
This CAD Block is drawn in 3 views (front, top, right).
This CAD Block is drawn in high quality and full details that you can use in AutoCAD and nanocad software.
Related blocks :
format : DWG
size : 26.2kb
source : icadblock.com

