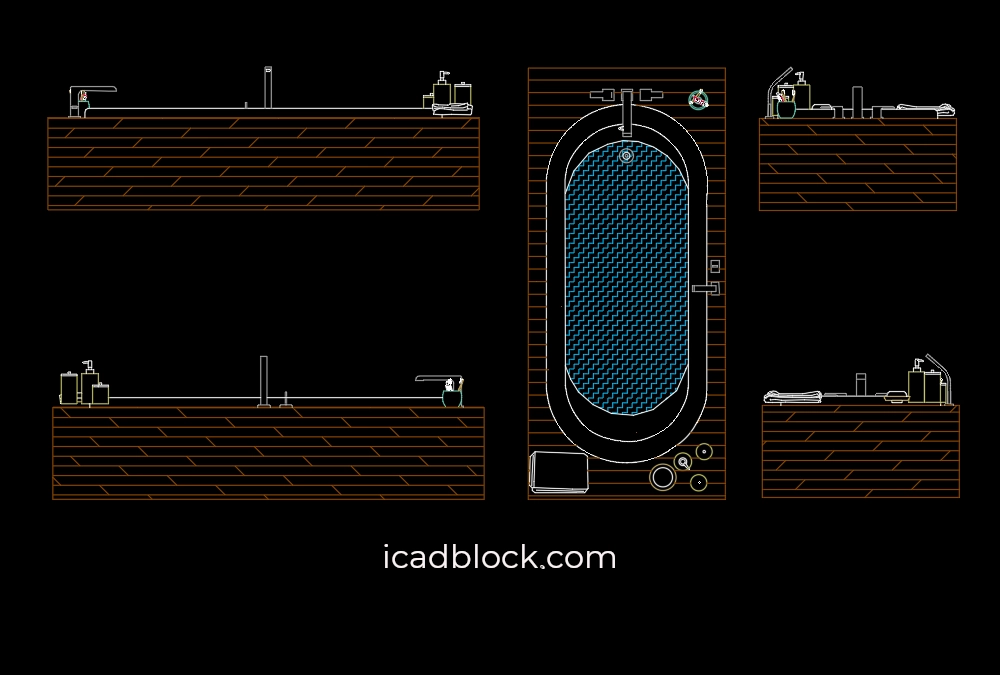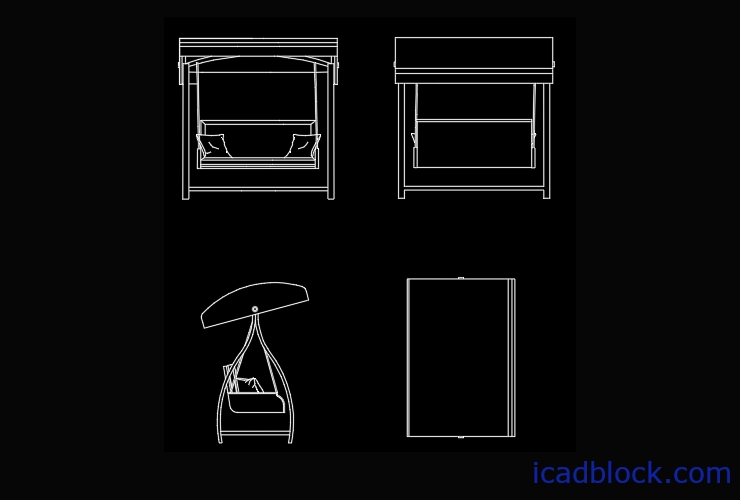Today we have provided another Bathtub in plan and elevation.
This CAD Block is drawn in 5 views( Top, Front, Back, Left and right).
If you are drawing a bathroom You can put this beautiful CAD Block in the bathroom.
Having both plan and elevation views will makes your job easier.
Download this DWG model and use in your CAD projects.
Please note that you can download Toothpaste and brush in glass CAD Block that is used in this drawing.
Related CAD Blocks :
You can download other bathtubs from : Bathtub CAD Block collection.
You may Also need toilet DWG models that you can download from : Toilet CAD Block page.
format : DWG
size : 164kb
source : icadblock.com



