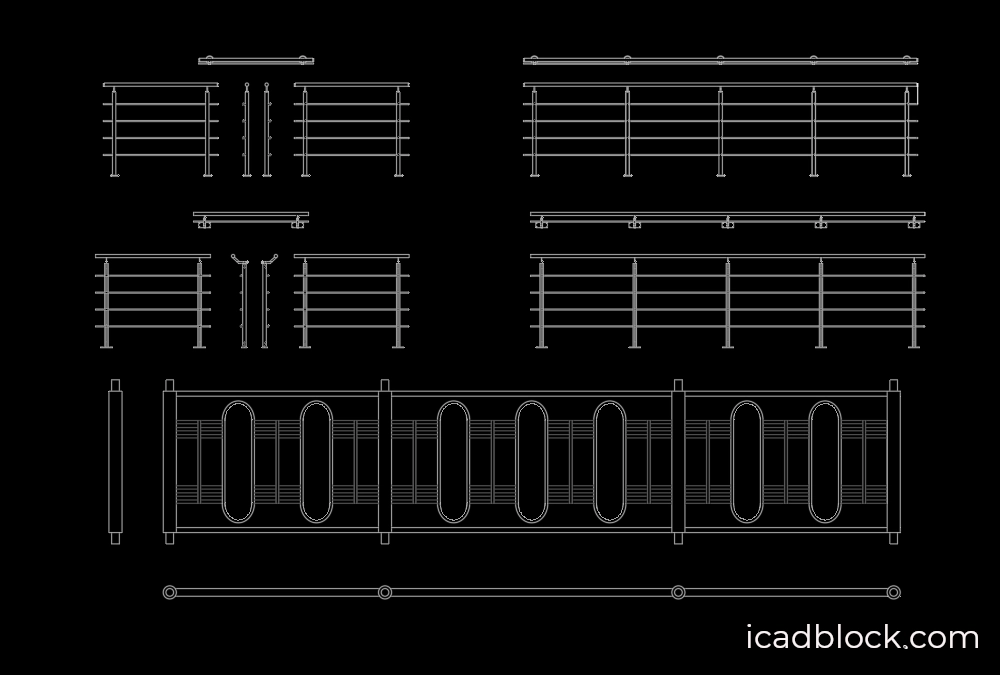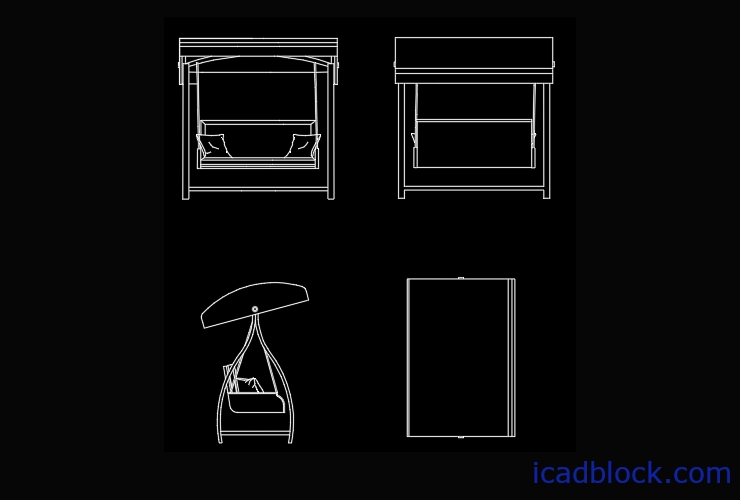Today we have provided one of the beautiful and Modern railings AutoCAD file in plan and elevation.
Here you can see 2 different types of modern railings that you can use in your drawing.
Please note that in addition to these CAD Blocks we have other related CAD blocks in this category that you can search and find on this website.
format : DWG
size : 1.59mb
source : icadblock.com



