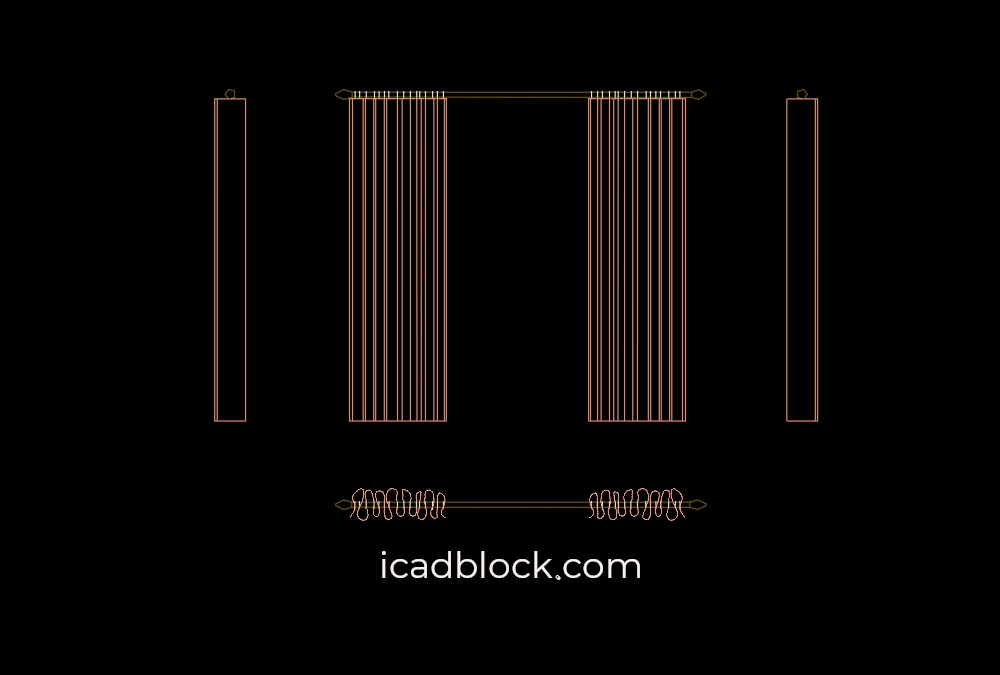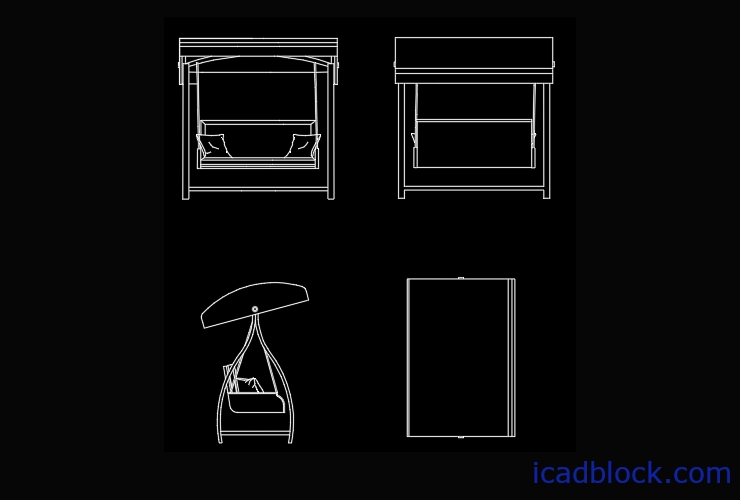Today we have provided a Simple curtain in AutoCAD for free.
This DWG model is drawn in simple way and in 4 views ( Top, Front, Right and left).
You can use the top view in plan and the other three views in elevation.
format : DWG
size : 55.2kb
source : icadblock.com
Free Download


