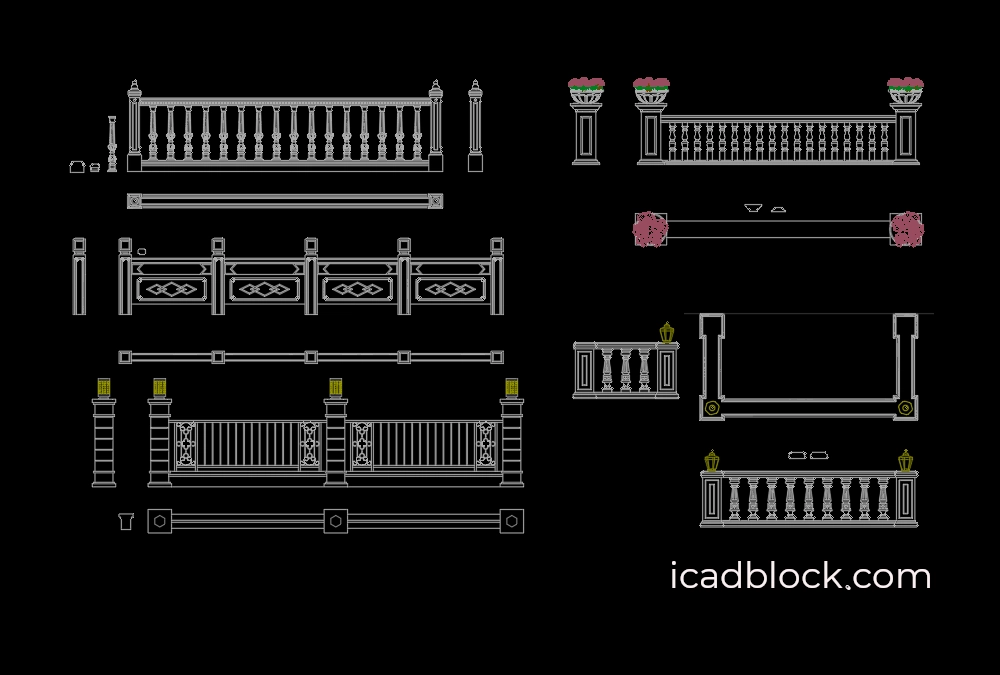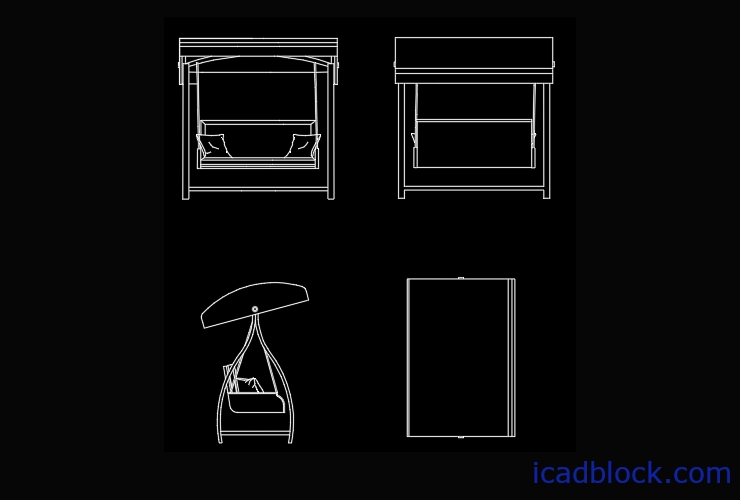Here we have provided Balustrade DWG CAD Block collection in plan and elevation.
As you can see there are 5 balustrades in 3 views ( Top, front, side).
If you are drawing a balcony, terrace or stairs, you probably need these CAD Blocks.
Related CAD Blocks :
format : DWG
size : 6.08mb
source : icadblock.com



