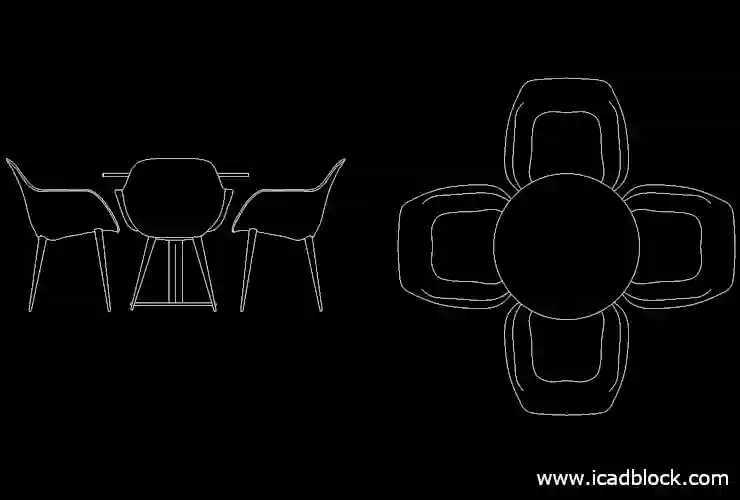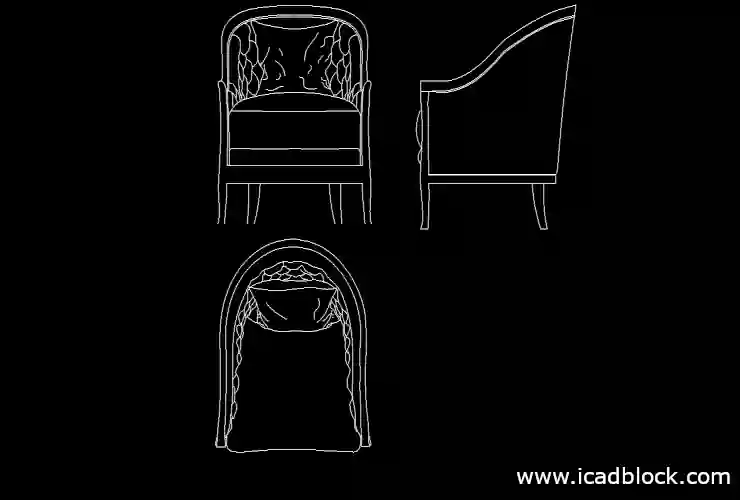Here we have provided a modern bar table set in DWG format.
This block is drawn in 2 views including front and top.
Please note that since the front and Also the side view are the same , we have ignored them.
This block can be used as a furnishing object in restaurant/bar floor plans or other purposes .
Download this DWG format cad block and use it in your AutoCAD projects.
Related blocks :
format : DWG
size : 132kb
source : icadblock.com



