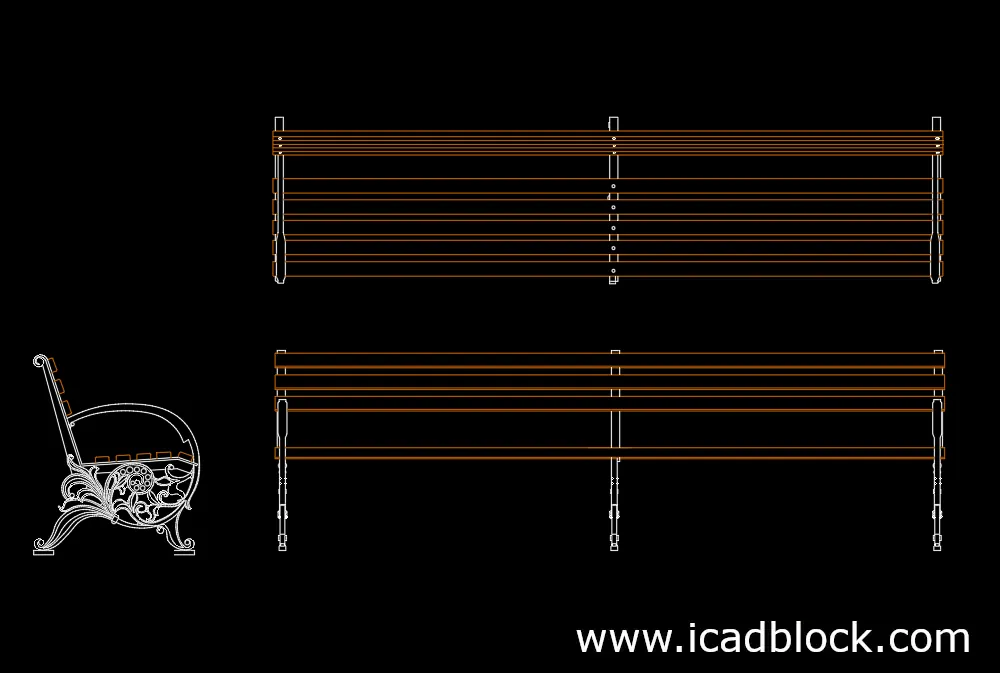Here we have bench DWG cad blocks that can be used in the urban and outdoor projects.The bench is usually an elevated desk area that allows a judge to view.
This model of the bench is provided in the 2 colors. The frame and seating place are different together and also this model is drawn in the 3 views (front, top, left) that are useful to use in the elevation and plan views of the autocad projects.
also you can import the dwg file in the 3d software and create a 3d model of the bench.
Related CAD Blocks :
format : DWG
size : 56.7kb
source : icadblock.com

