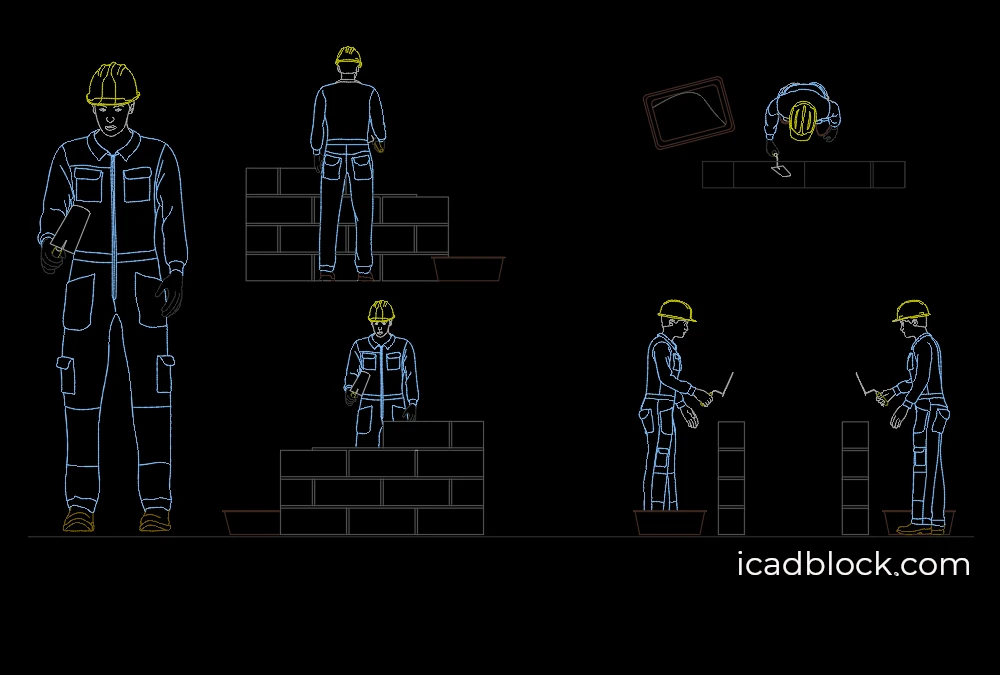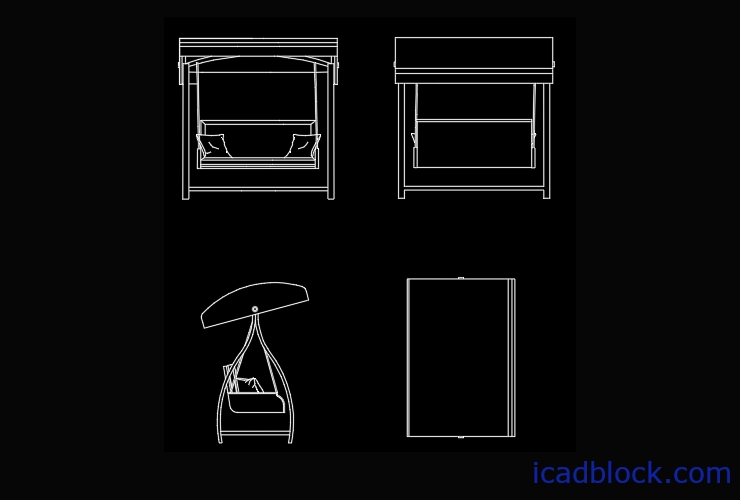Here is one of the most unique CAD Blocks, Bricklayer CAD Block in DWG , plan and elevation.
You can download and use this 2D design in any view you need.
You can use this DWG model in masonry drawings.
Related CAD Blocks :
You can also download other worker 2D drawings from Construction worker CAD Block collection.
format : DWG
size : 323kb
source : icadblock.com



