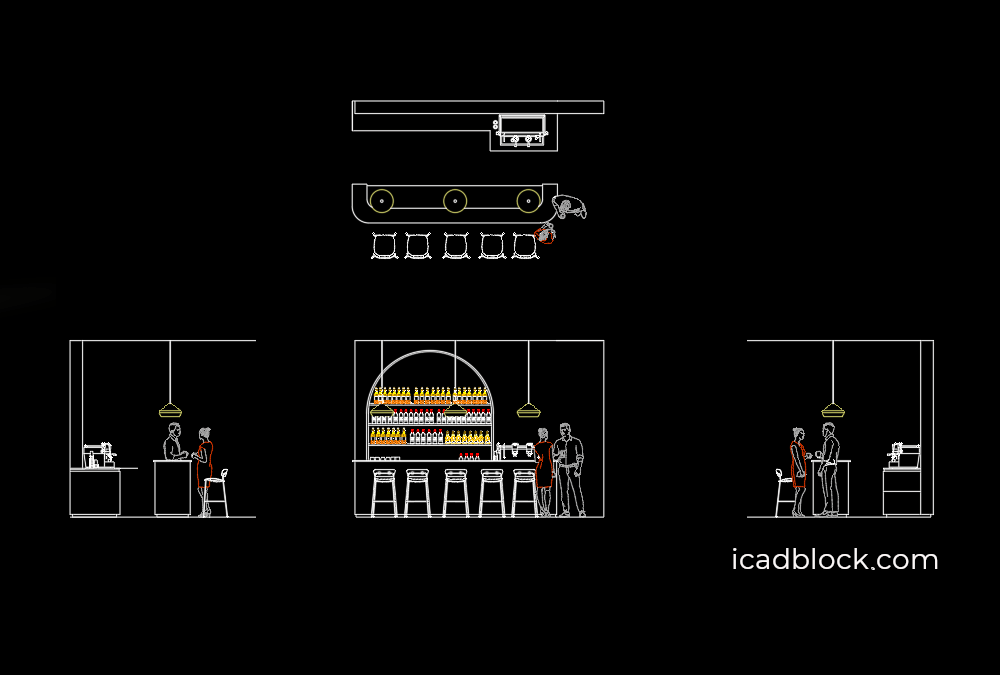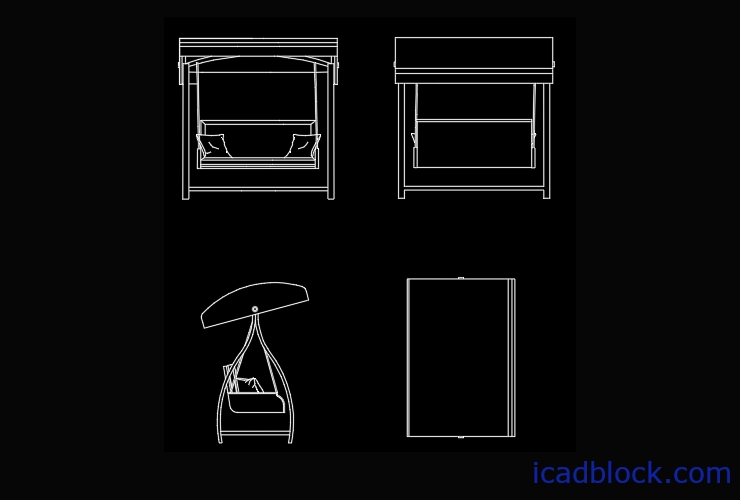Here we have provided a Couple at the bar AutoCAD drawing.
This DWG model is provided for free and you can download and use it in your CAD project.
This CAD drawing is drawn in plan and elevation view.
Otros bloques cad:
formato : DWG
size :1.39mb
source : icadblock.com



