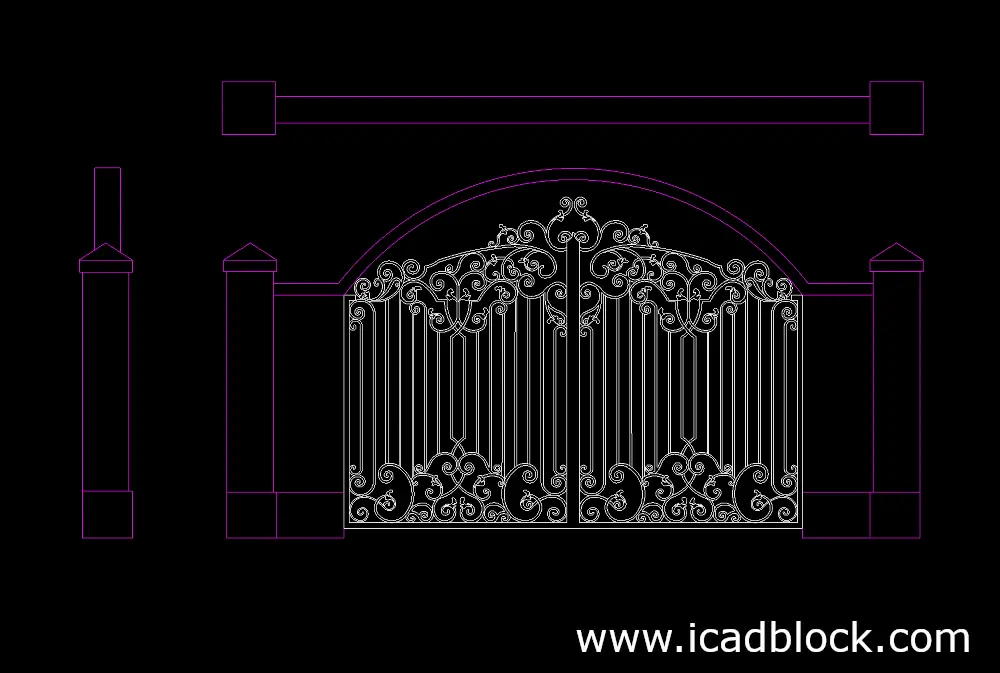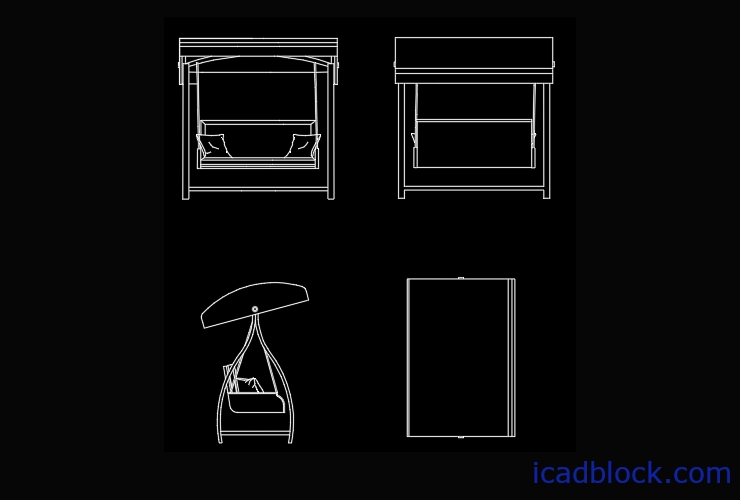A gate is a entrance often with defensive structures such as towers that are used in important places like castles , government places and some gardens.
this gate CAD Block that we have provided is drawn in 3 views (front, top, side) and in high quality and details.
As you can see This gate includes towers on both sides.
This CAD Block is provided in DWG format so you can use it in most architectural software.
Related blocks :
format : DWG
size : 99.7kb
source : icadblock.com



