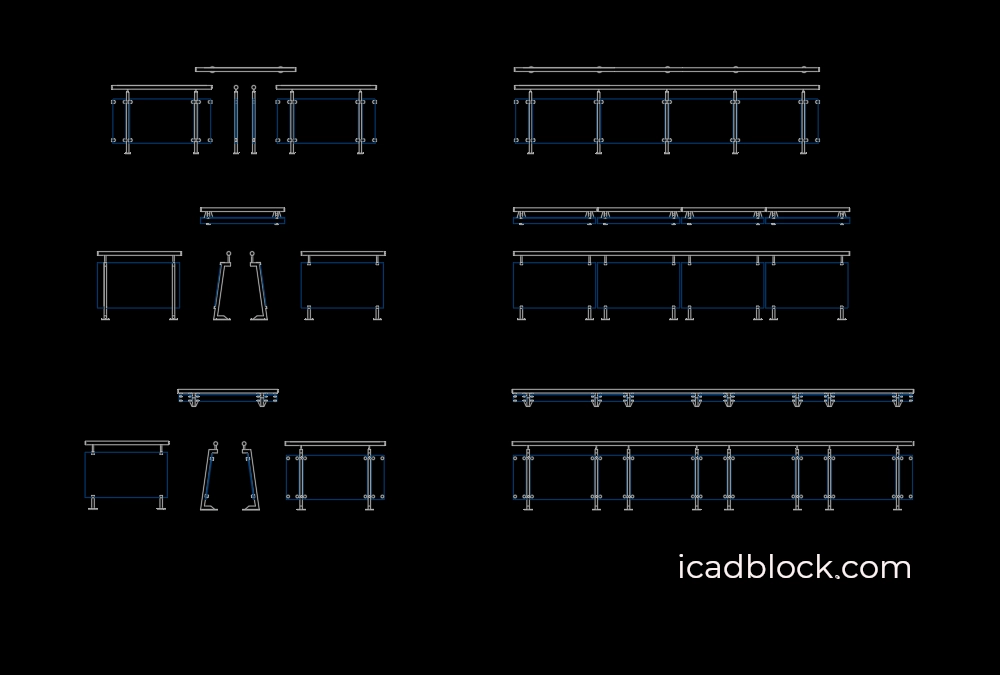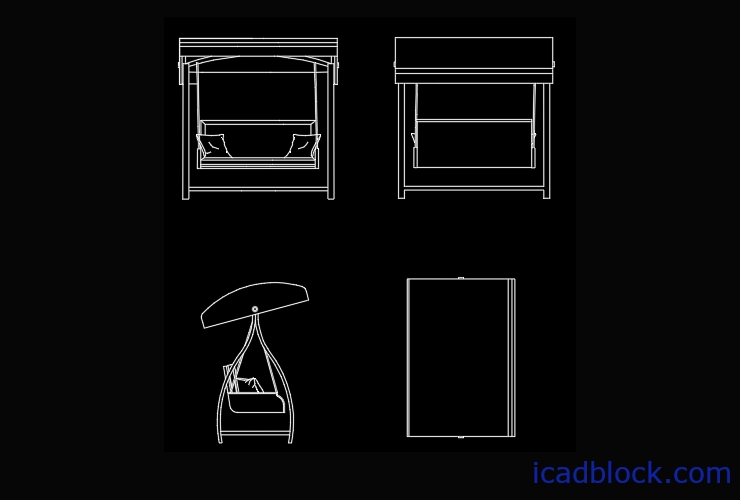Here you can download Glass railings DWG in plan and elevation views.
You can use these beautiful CAD Blocks in your projects.
Glass railings are a type of modern railings that are widely used by architects.
Related CAD Blocks :
format : DWG
size : 62.5kb
source : icadblock.com



