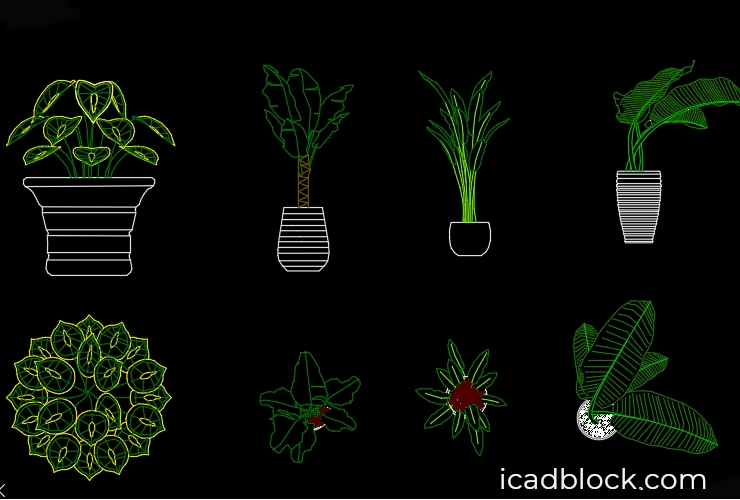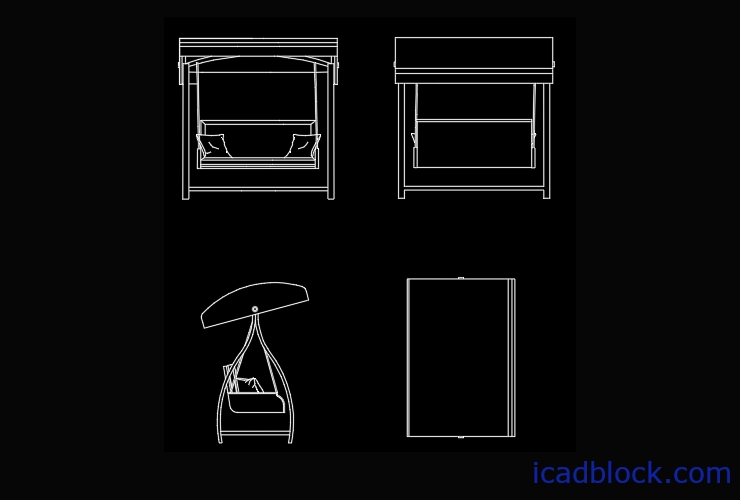Here in this post you can download Indoor plants DWG in plan and elevation views.
These beautiful CAD Blocks are well detailed and can be used in CAD projects.
There are 4 types of indoor plants which you can use according to your taste.
Using these CAD Blocks will make your drawings more beautiful and professional.
format : DWG
size : 196kb
source : icadblock.com



