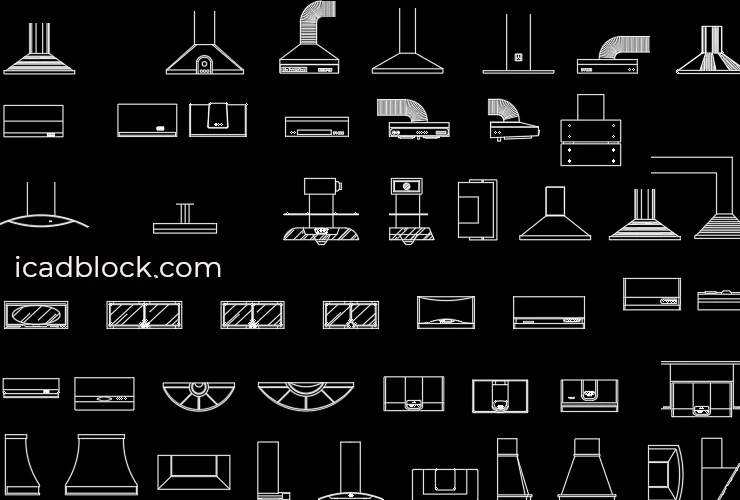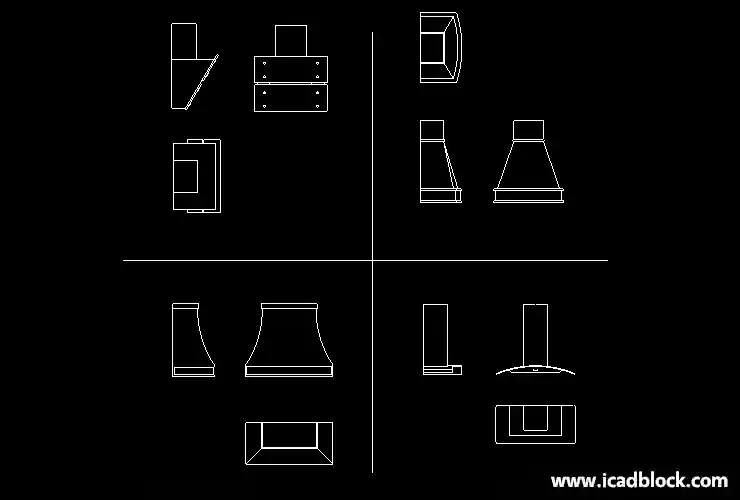Here on this page we have provided a Kitchen hood CAD Block collection in plan and elevation views.
These CAD Blocks are drawn in DWG format and you can use them in your CAD drawings.
Also you may want to use them and create 3d models of the hoods.
Please don’t forget to bookmark this page so that you can come back again and visit this page for more related and recent CAD Blocks .
Please look at the following CAD Blocks and choose each one that meets your needs.
Kitchen hood CAD Block
If you want to download other related CAD Blocks , click on the following links:
*** Kitchen Appliances CAD Blocks
Notes:
As you know you can use a range hood over the stove or cooktop in your kitchen.
In fact these days you can not imagine a kitchen without a hood.
You can use a kitchen CAD block in your drawings to get a good understanding of the kitchen space.
As mentioned earlier, you can use these CAD blocks in top view on floor plans, and if you want to draw elevations, you can also use the elevation view.
Use these beautiful CAD Blocks and make your drawing more beautiful.


