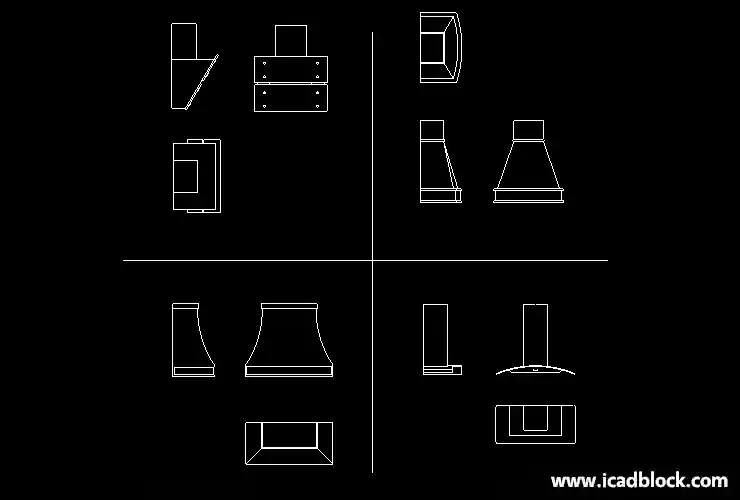hood is one of the important kitchen appliances that can be found in any kitchen. It removes airborne grease, combustion products, fumes, smoke, heat, and steam from the air by evacuation of the air and filtration.
As you know hoods are provided in the different models and shapes so that according to the cabinet design and decoration you can choose the best one.
here we have 4 models of the kitchen hoods in DWG format. these models are drawn in 3 views (front , top, side)
format : DWG
size :13.1kb
source : icadblock.com

