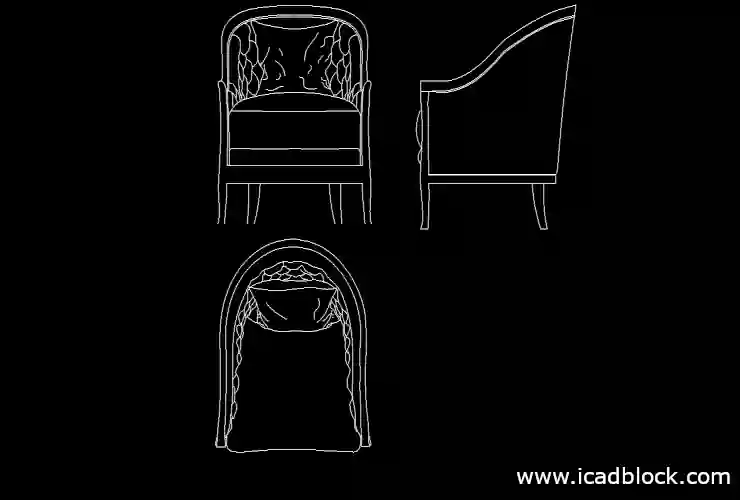As you can see here we have a lecture DWG CAD Block.
As you can see, the man in this 2d model is standing and speaking.
You can use this drawing in AutoCAD projects.
This model is drawn in 5 views (front, top, left, right and back) that can be used in any view you want.
Download this high quality lecture DWG CAD Block and beautify your projects.
Related CAD Blocks :
You may also need to download other Lectern from podium CAD Block category.
format : DWG
size : 547kb
source : icadblock.com



