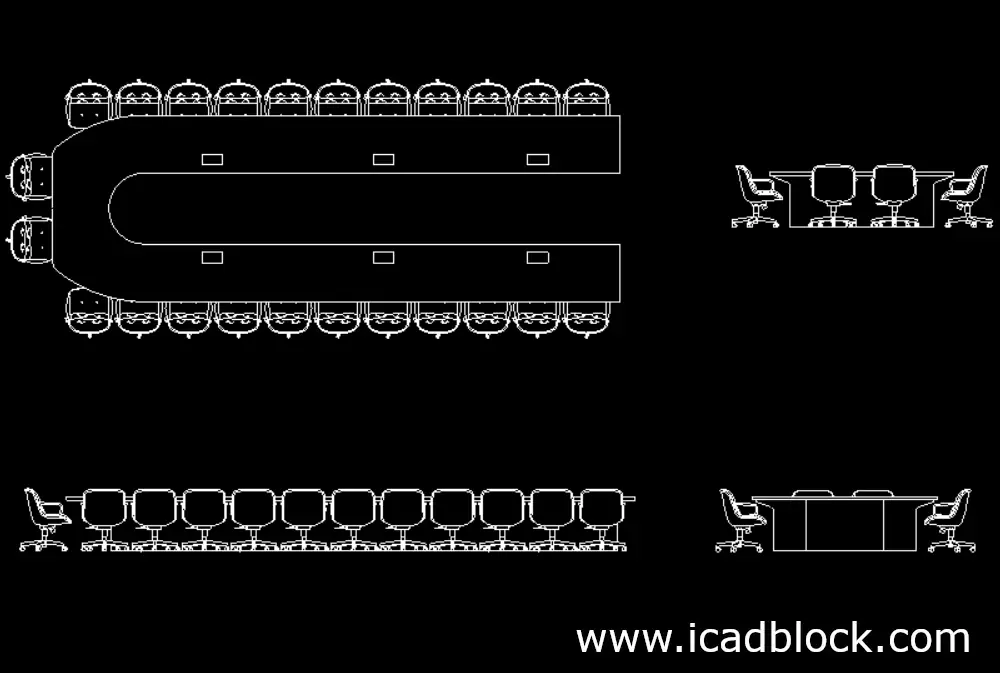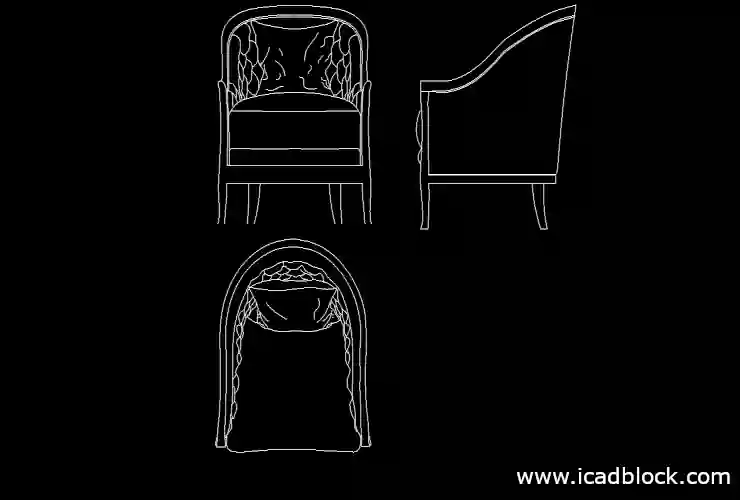In any office we have a Meeting Room so in the design of office projects we should have a Meeting Table for meetings.
Here we have a U shaped Meeting Room in 3 views ( front, top, side) in DWG format that you can use in AutoCAD projects.
So don’t waste your time and download this beautiful and high quality conference table to use in AutoCAD projects.
Related CAD Blocks :
Download other Conference Room CAD Block
Download other Office Furniture CAD Block
format : DWG
size : 2.07mb
source : icadblock.com
[ihc-hide-content ihc_mb_type=”show” ihc_mb_who=”4,5,6,7″ ihc_mb_template=”1″ ] [wpdm_package id=’5357′] [/ihc-hide-content]


