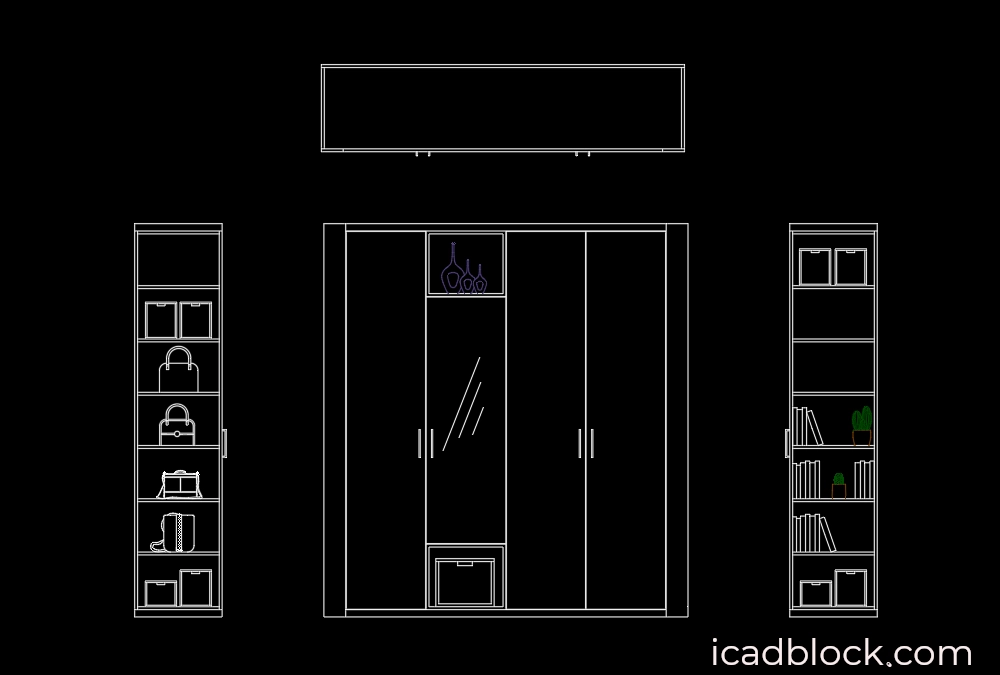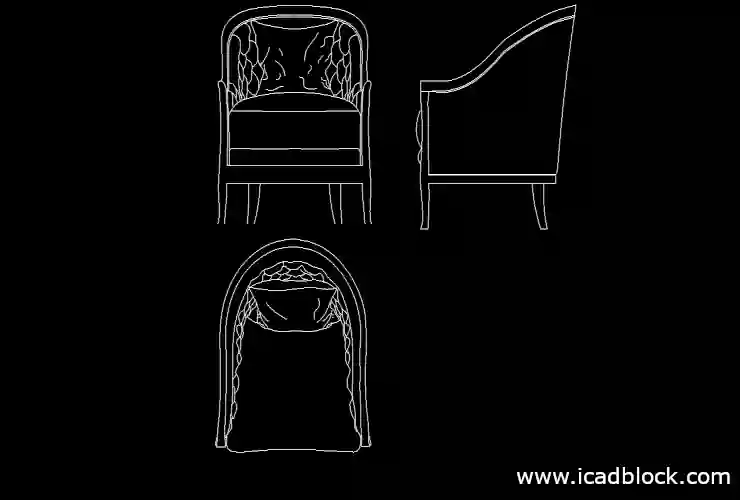Here we have provided a Mirrored Wardrobe DWG top and front views.
This CAD Block is drawn in 4 views and include a bookcase on one side and bags on the other.
You can download and use this CAD Block in your drawing.
You can use the top view in the floor plan and the elevation views can be used to create an elevation plan.
Related blocks :
There is another modern wardrobe on this website that you can download : Wardrobe in plan and elevation
We also have lots of books that you can download on Books CAD Blocks page and use inside the wardrobe if needed.
format : DWG
size : 278kb
source : icadblock.com



