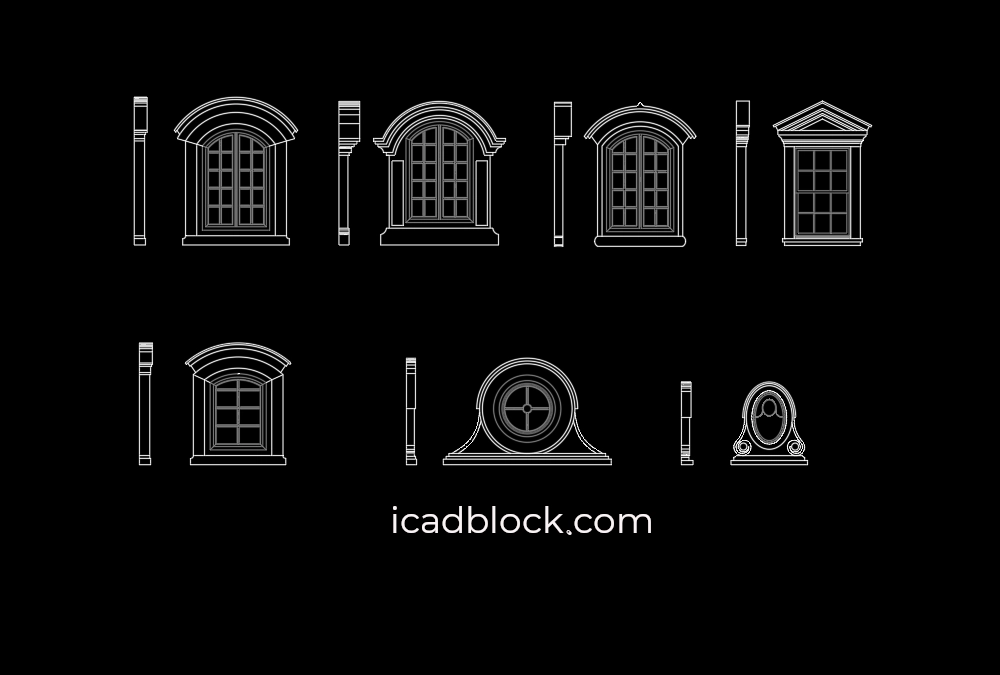Here we have provided Roman Window CAD Block collection in AutoCAD.
This roman style window is drawn in elevation view.
Architects use this type of windows in their drawings.
format : DWG
size : 401kb
source : icadblock.com

Here we have provided Roman Window CAD Block collection in AutoCAD.
This roman style window is drawn in elevation view.
Architects use this type of windows in their drawings.
format : DWG
size : 401kb
source : icadblock.com
Copyright@ www.icadblock.com
download dwg cad block