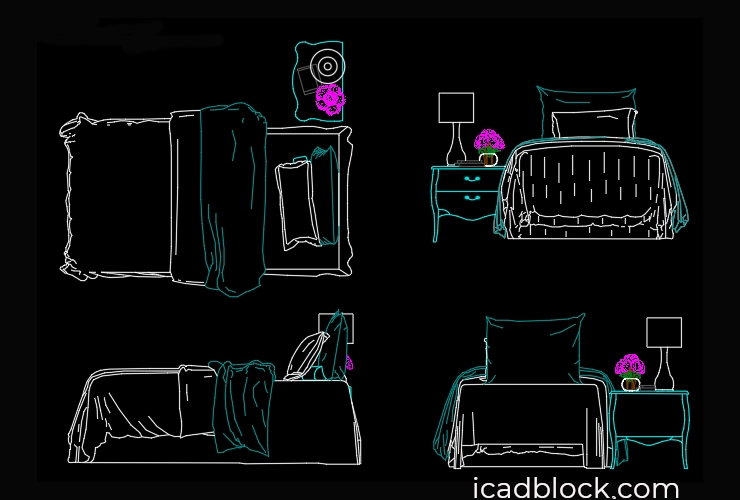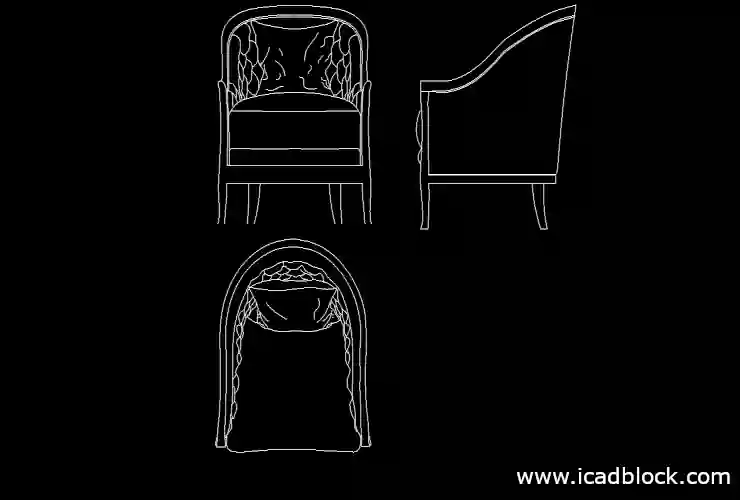Today we have provided a high detailed Single bed drawing in plan and elevation views.
This CAD block is drawn in editable DWG Format.
In order to make your drawings more beautiful you may want to use this Bed CAD Block.
Also this 2D model which is drawn in 4 views can help you in order to create a 3D model of the Bed.
Related blocks :
Other Single Bed CAD Blocks
format : DWG
size :167kb
source : icadblock.com



