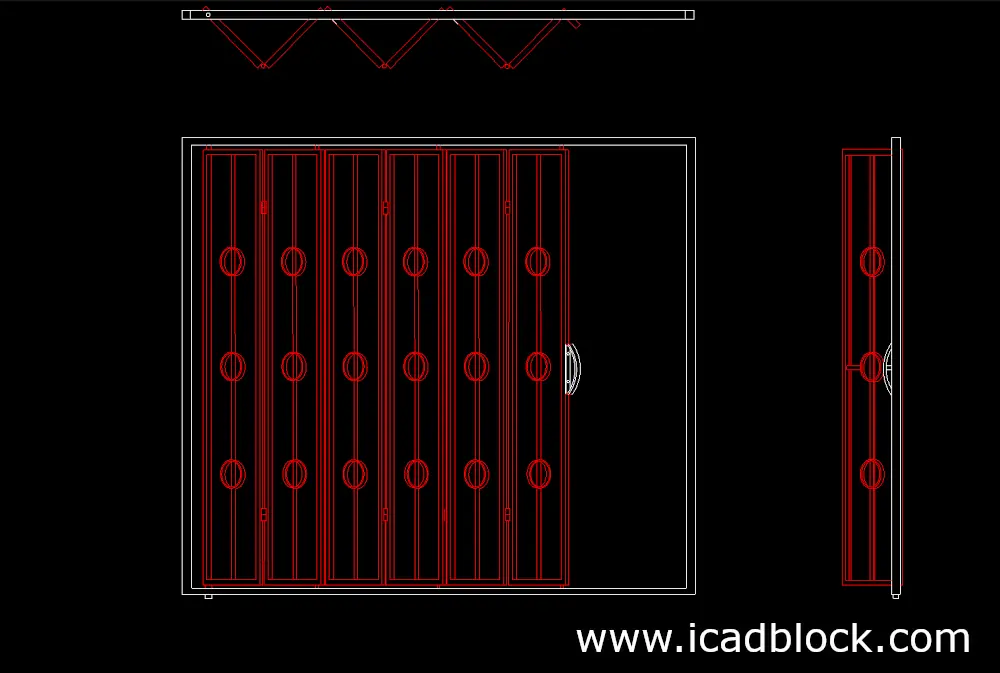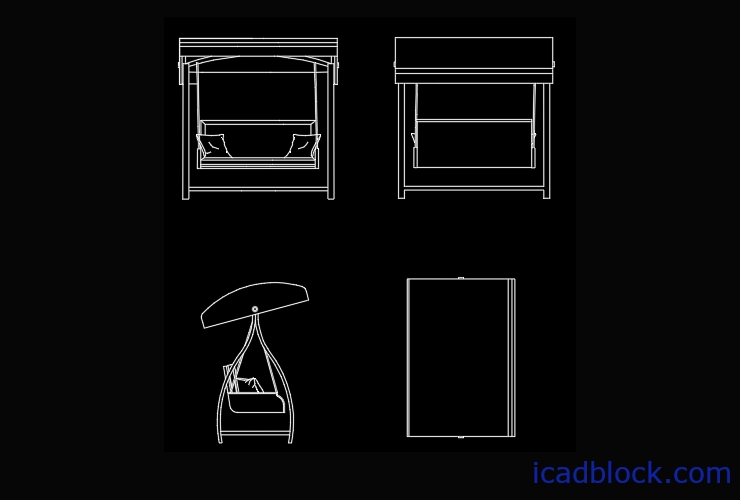Today we have provided a Sliding door DWG model. A sliding door is a type of door which opens horizontally by sliding.
This sliding door that is drawn in 3 views is useful to use in the place where there isn’t enough space to use a normal door.
This model of the sliding door is made with steel so you can use it in the place that you want more security.
This model is drawn in 3 views ( front, top, side) and drawn in high quality.
download this DWG CAD Block and use easily.
format : DWG
size : 65.1kb
source : icadblock.com



