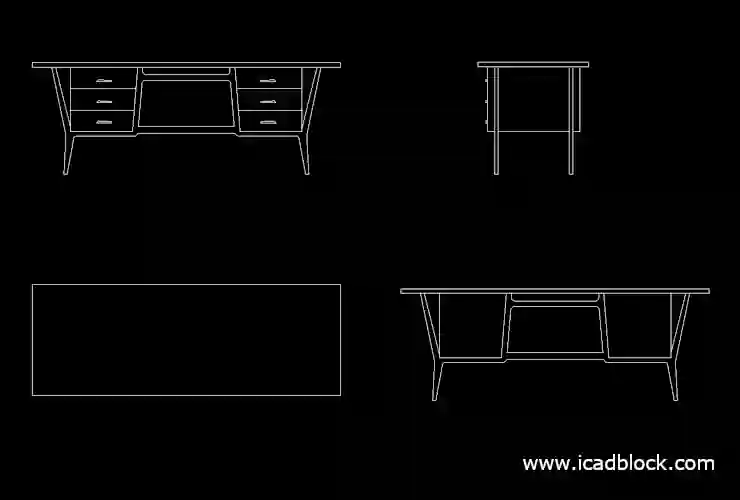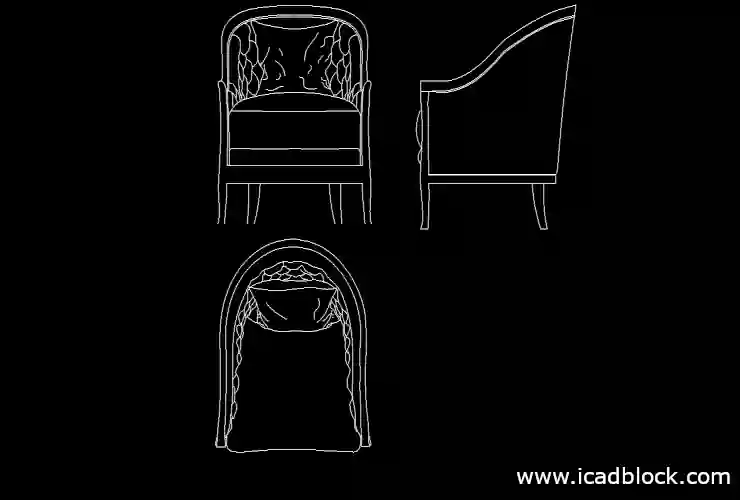In this post we have a beautiful model of the Study desk cad block in the DWG format, this cad block is drawn in 4 views (front, top, side and back) that can be used in floor plans , sections and elevations.
This cad block can be used in office and also home AutoCAD projects .
You can use these blocks in order to create a 3D model of the study desk.
download this cad block and use it easily.
format : DWG
size : 13kb
source : icadblock.com



