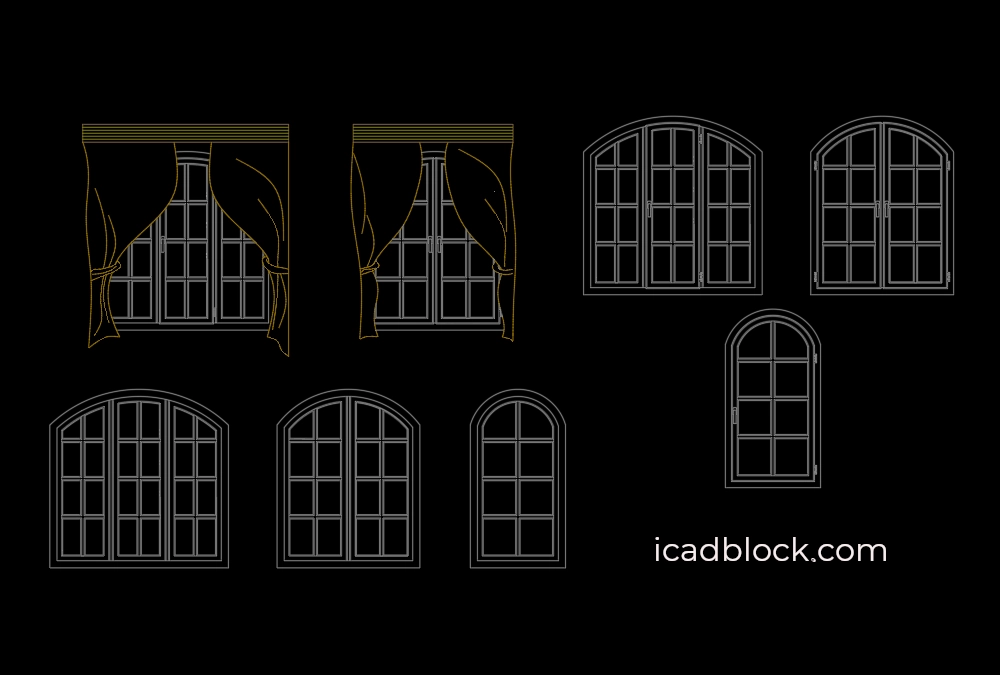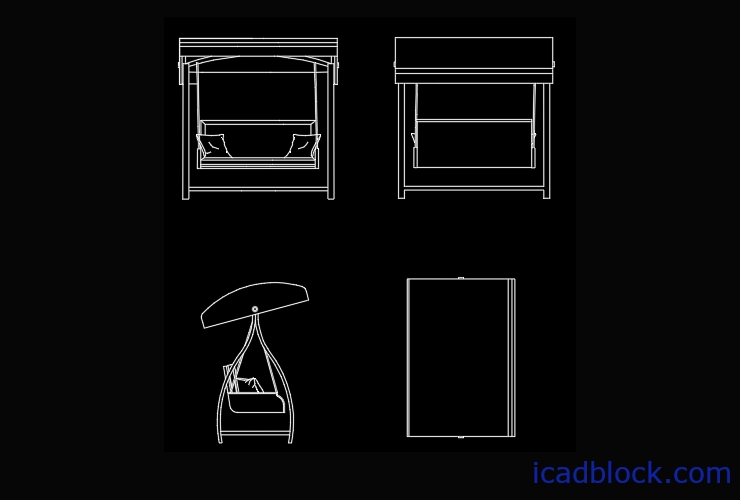Today we have provided another Window with curtain DWG in AutoCAD.
This CAD Block is drawn in elevation view and you can use it in elevation plan.
As you can see it is also possible to use the window without curtains.
Related CAD Blocks :
You can Also download other types of windows on Window CAD Block collection.
format : DWG
size : 84.6kb
source : icadblock.com



