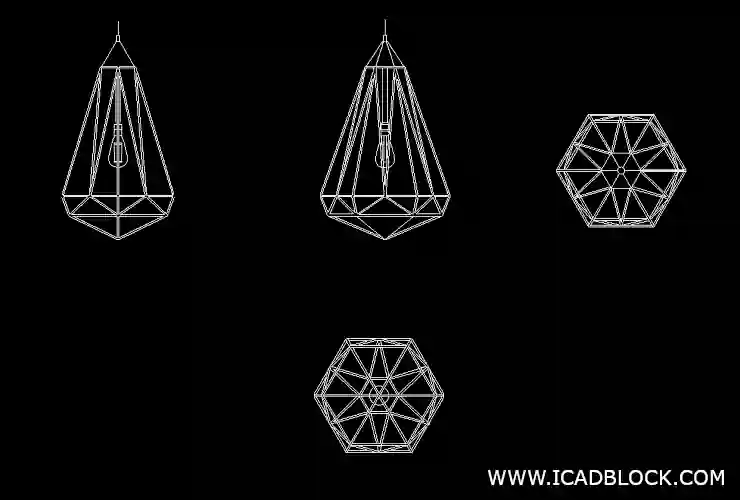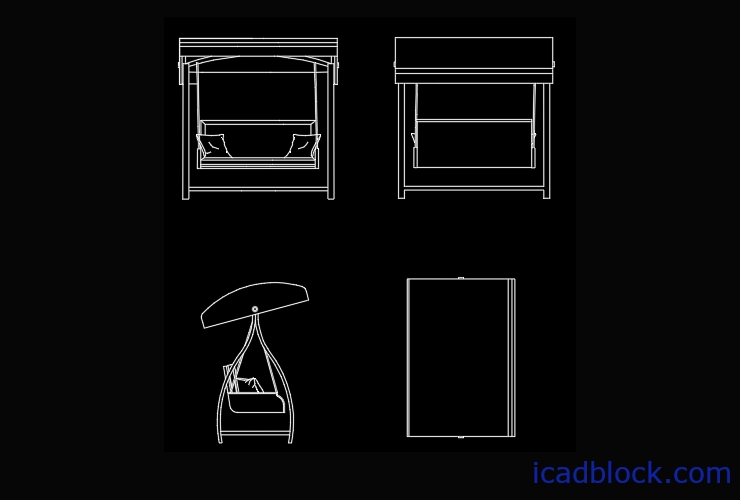Here we have provided one of the beautiful pendant light CAD Blocks in DWG format . This pendant light is drawn in 4 views (front, side, top and bottom).
If you want to draw a furniture plan , you may want to use this 2d model as a furnishing object and put them inside bedrooms or hotel rooms, etc… .
This cad block can be used in homes , bedrooms , hotels , offices CAD projects.
Also you can use this model as a sketch file to create a 3d model.
format : DWG
size :35.3kb
source : icadblock.com



