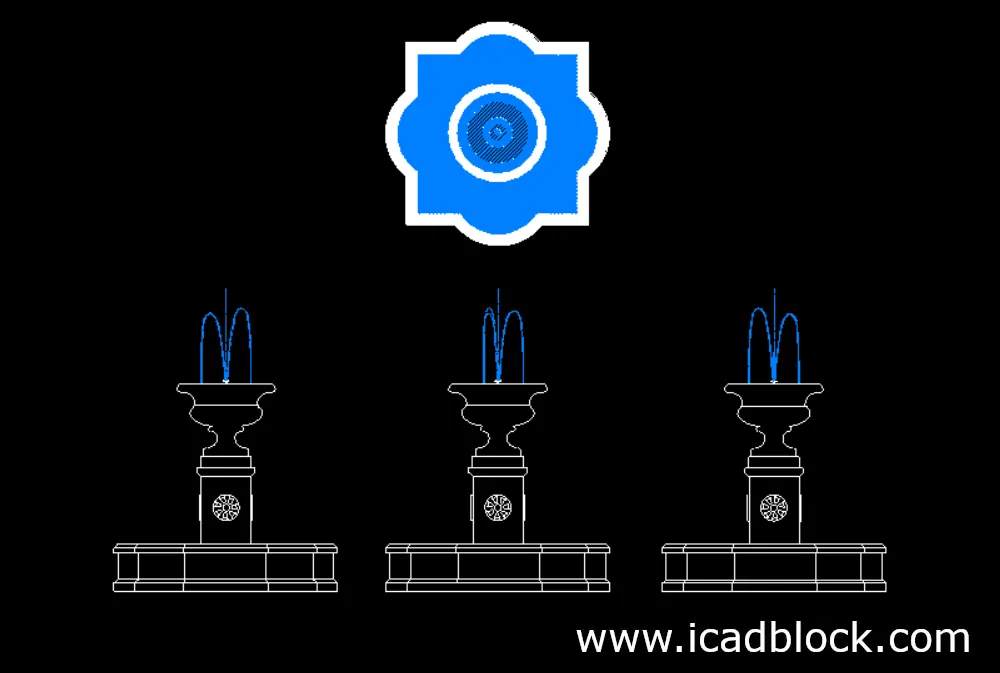A fountain, from the Latin “fons”, is a decoration tool that is used in the garden and villas. Here we have provided a simple model of the fountain CAD Block in 4 views (front, top, left, right).
This model is colored and you can beautify your projects with them.
We have provided it in DWG format so that you can use it in AutoCAD and other related software.
format : DWG
size :35.4kb
source : icadblock.com

