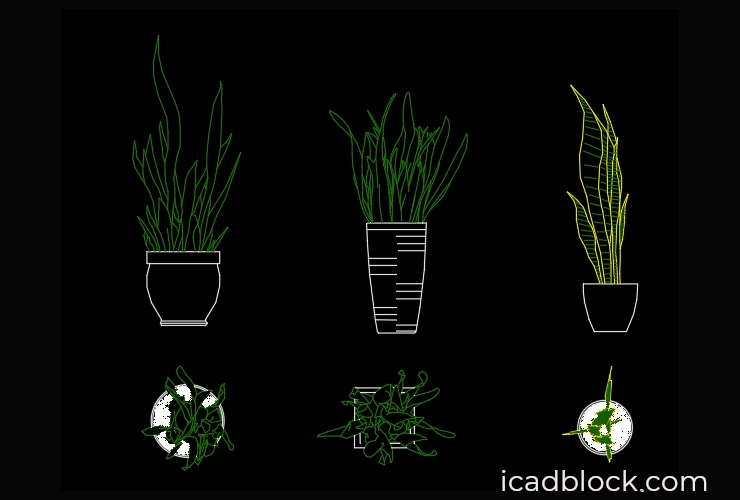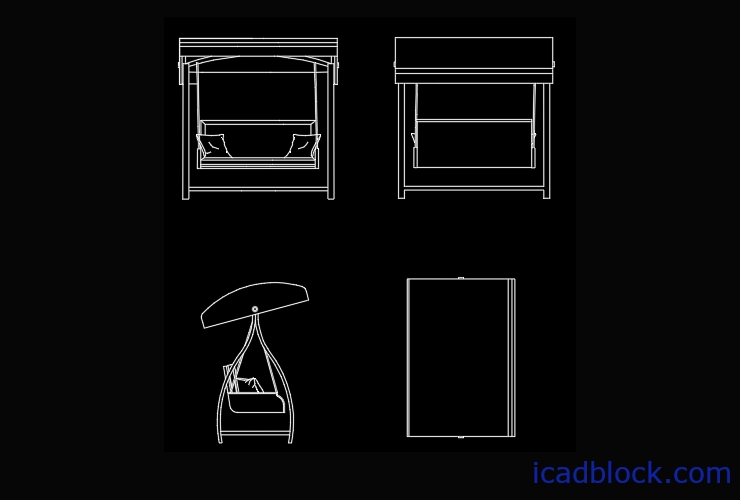Today we have provided 3 Sansevieria CAD Blocks in plan and elevation.
The Sansevieria DWG model is one of the indoor plants that is used in AutoCAD drawings as a CAD Block.
IF you are one of these who wants to make their CAD drawings more beautiful, you can download and use these CAD Blocks.
You can use these 2d models in floor plan and elevation drawings based on your needs.
Also these CAD Blocks can help you in order to create 3d models of Sansevieria plants.
format : DWG
size : 240kb
source : icadblock.com



